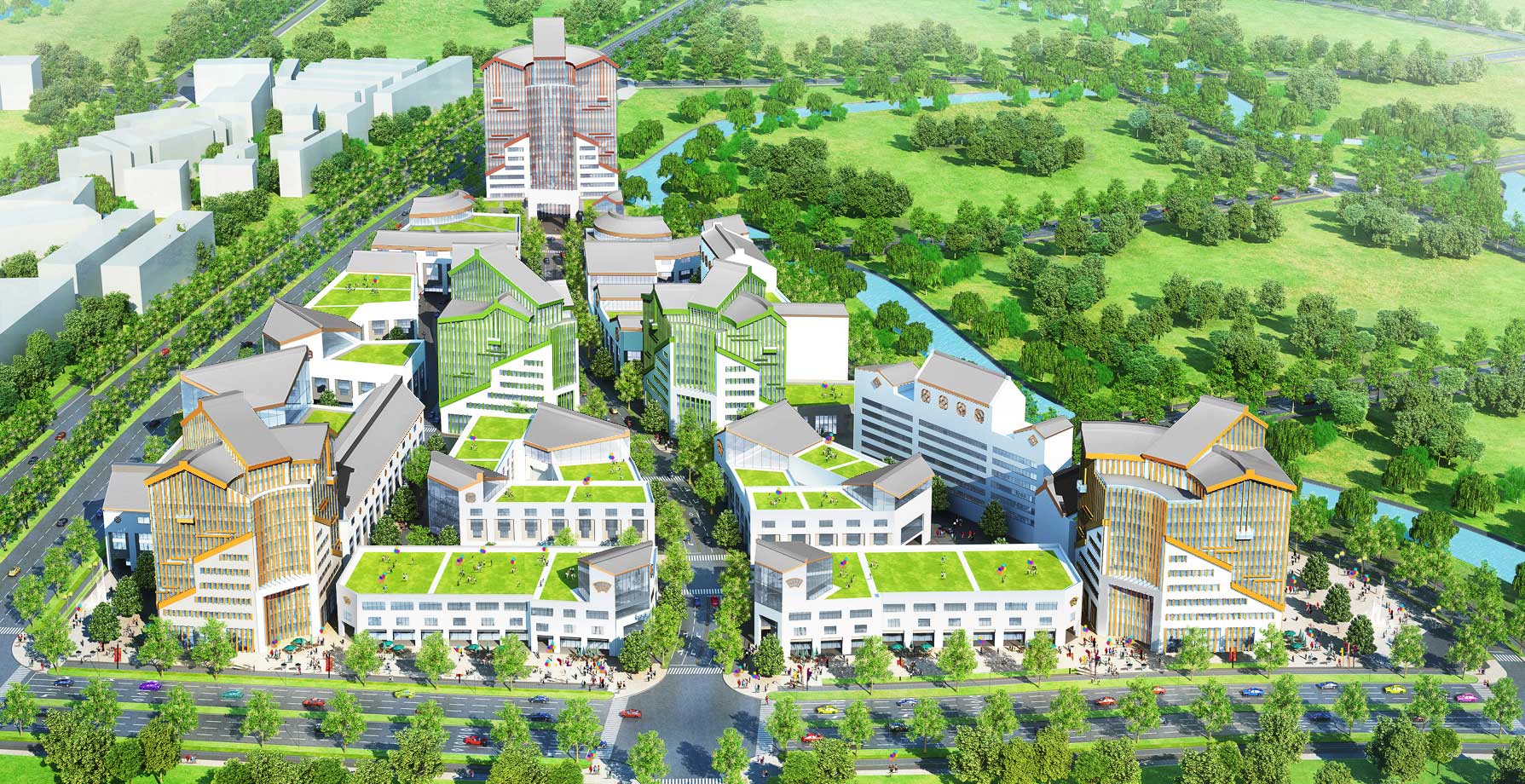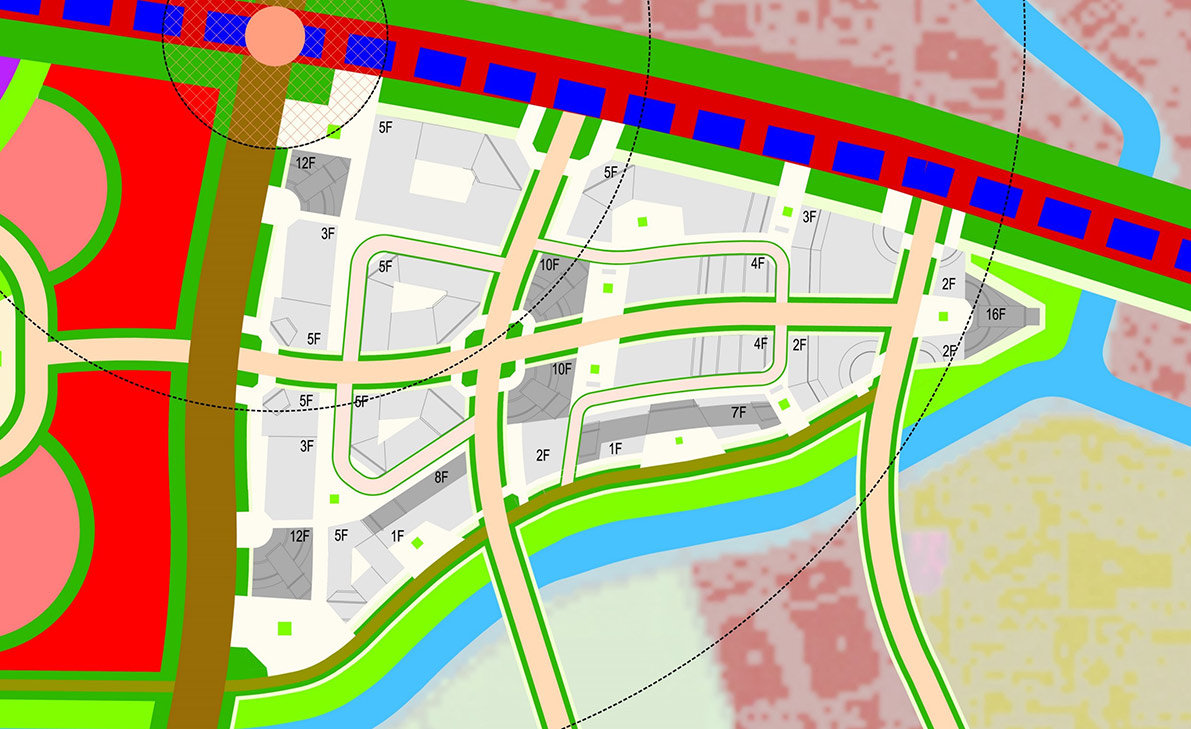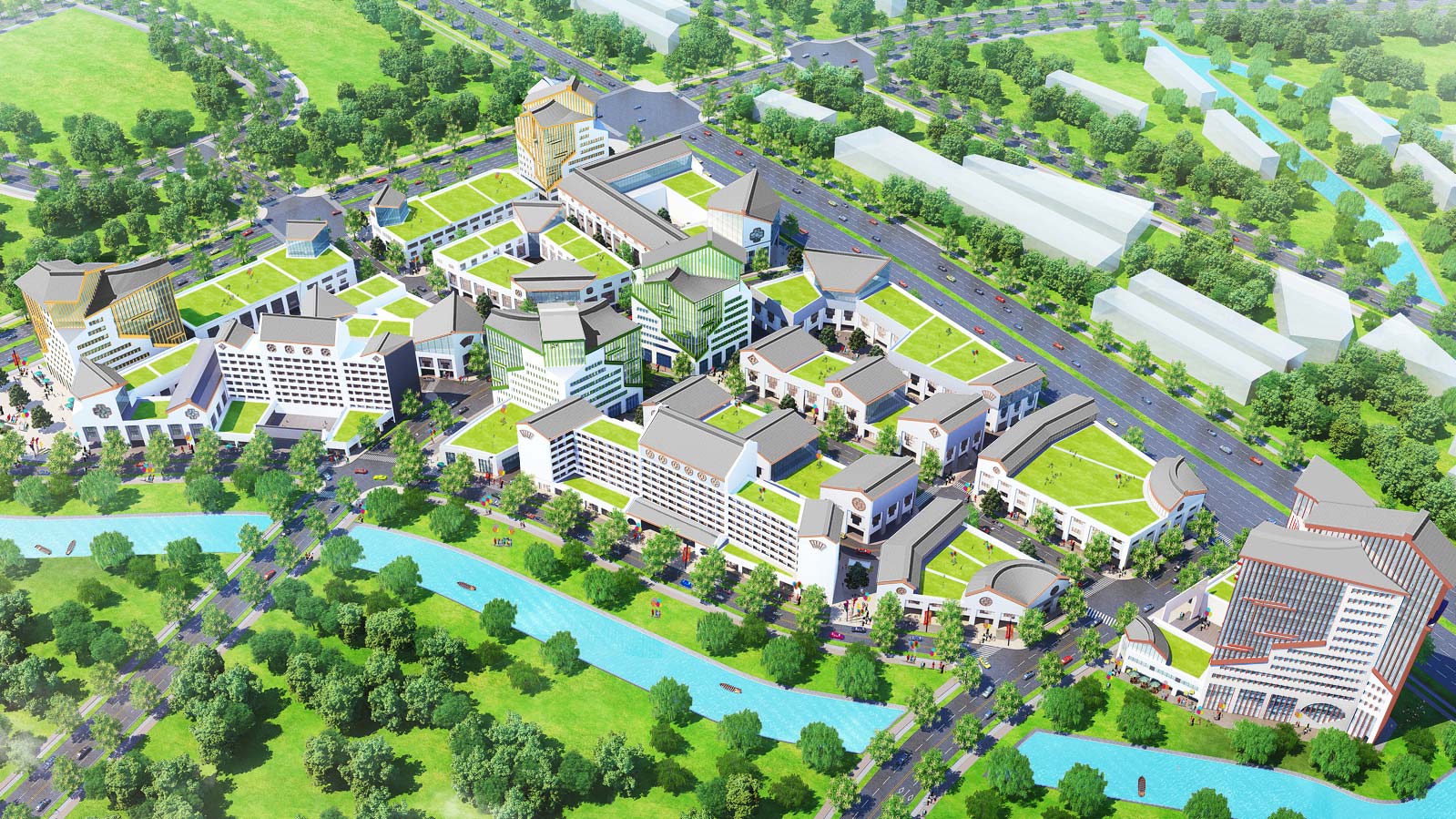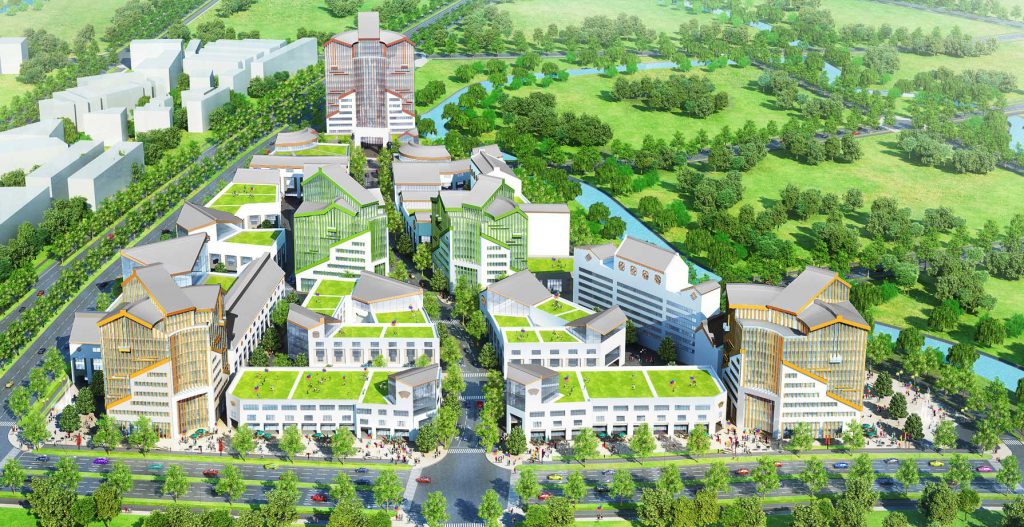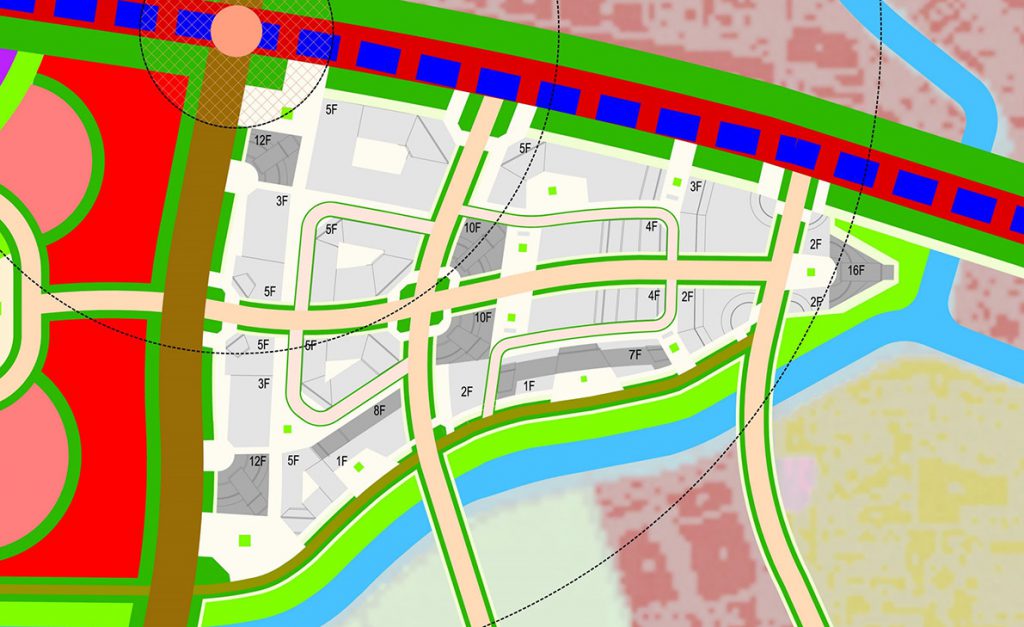Client
Sun A SH Enterprise Co. (HK)
Completion
2019
Project Type
Mixed-Use District
Site Area
400km2
Located 6km from Hongqiao Airport and 16km from the Shanghai Lu Jia Zui Central Business District, the San Ying sub-regional centre is located in Jiang Qiao Town. Its urban design functional concept and massing morphology was influenced by the typical mall experience, integrating function and aesthetics to create a fulfilling and vibrant environment for visitors. Functionally, the primary east-west axis is anchored at the ends by major activity magnets and supported by minor ones in the middle. These intersect with the local subway station and are linked by low-rise shops flanking the streets, accented with a strategically-located, social-condensing plaza and green spaces, completing the network of activity. Aesthetically, this master plan is complemented by an architectural design language that is a contemporary interpretation of traditional Shanghainese water town architecture, enhancing the overall experience.
