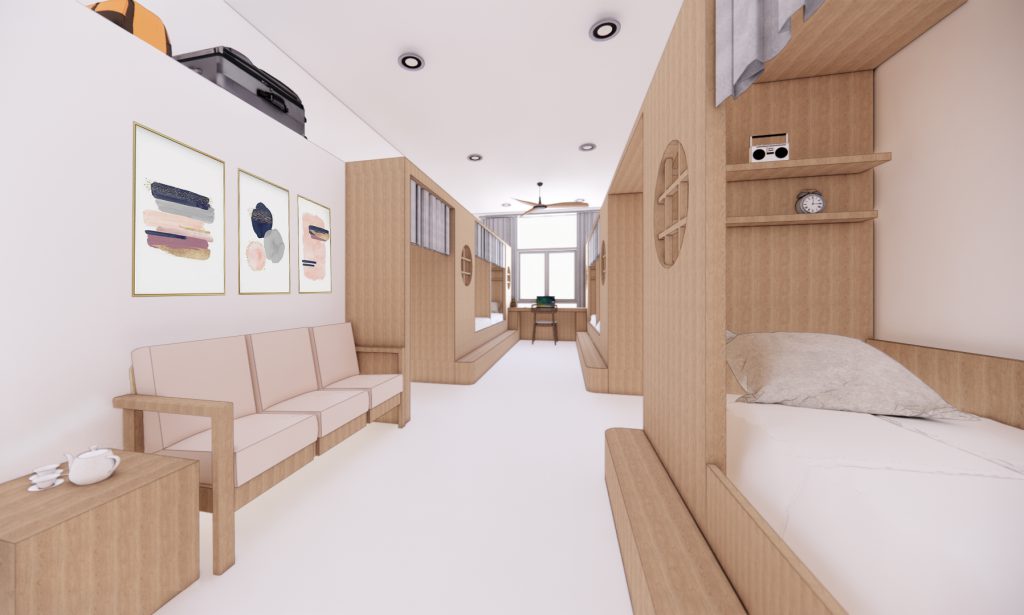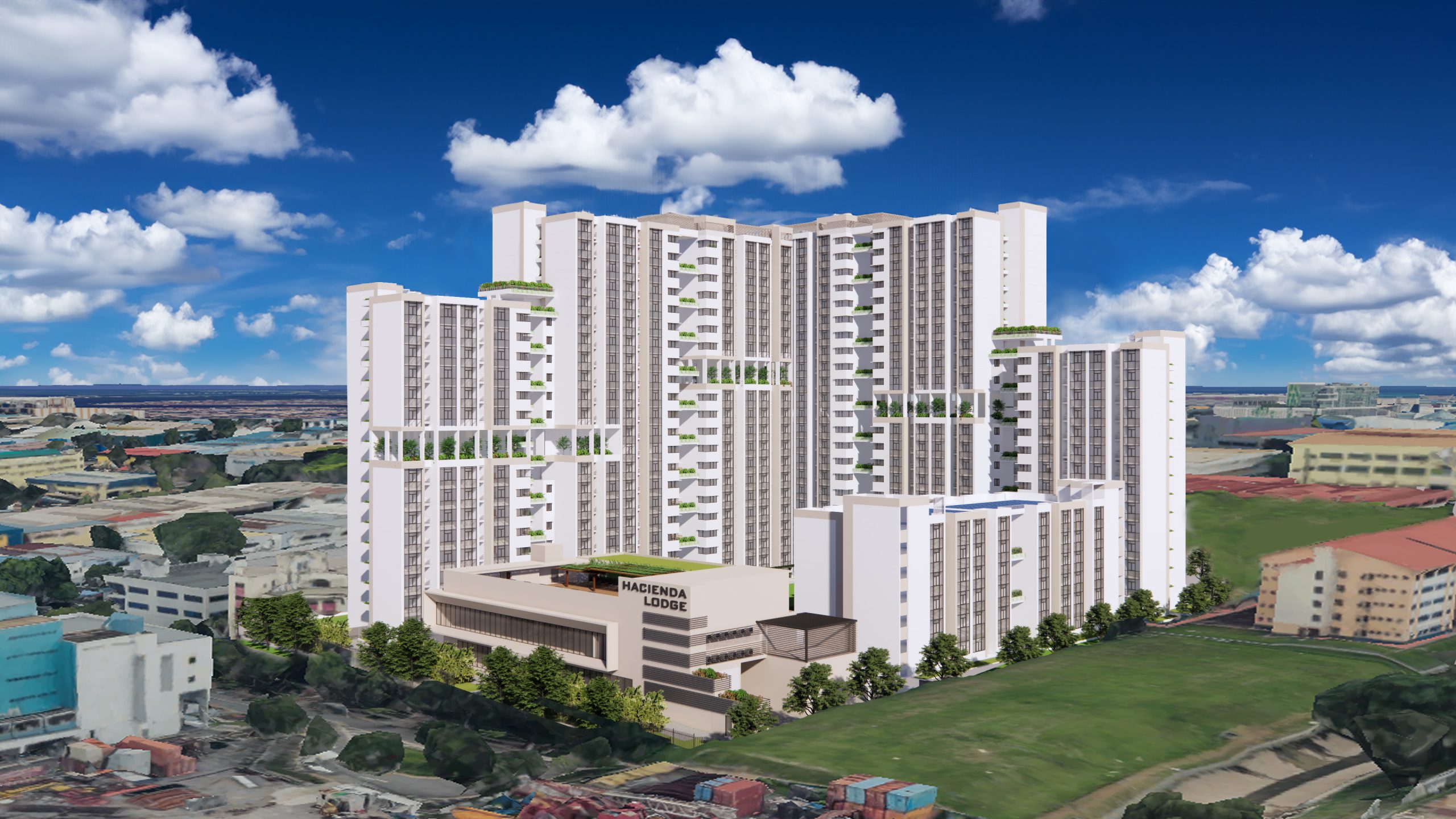Client:
Workers Dormitory
GFA:
51,800m2
Land Area:
1.25 Ha
Completion:
Concept Design
This project, spearheaded by a major Singaporean dormitory operator, aimed to transform the traditional worker dormitory into a more dignified living environment, akin to condominium-style housing. Designed for semi-professional foreign workers, the development offers a comprehensive, self-contained “village” experience.
Residents have access to a wide array of amenities, including a swimming pool, sports and leisure facilities, a food court, mini-mart, clinic, and barber shop, alongside various other communal services. Conceived and refined during the COVID-19 pandemic, the project proactively incorporated and exceeded the latest regulatory standards. This includes significantly reduced room densities and more than double the minimum floor area per resident, with rooms housing only half the maximum allowable number of occupants. These enhancements were specifically designed to improve indoor air quality, living comfort, and overall well-being for residents.
To encourage community interaction while maintaining optimal space and hygiene, the design features centrally located shared cooking and dining areas within spacious double-volume zones. Sky terraces further expand communal spaces, offering opportunities for rooftop greening and recreation.
A key innovative feature is the dual functionality of all first-story communal areas: they serve as activity spaces during normal times and can be easily converted into isolation wards during pandemic situations.






