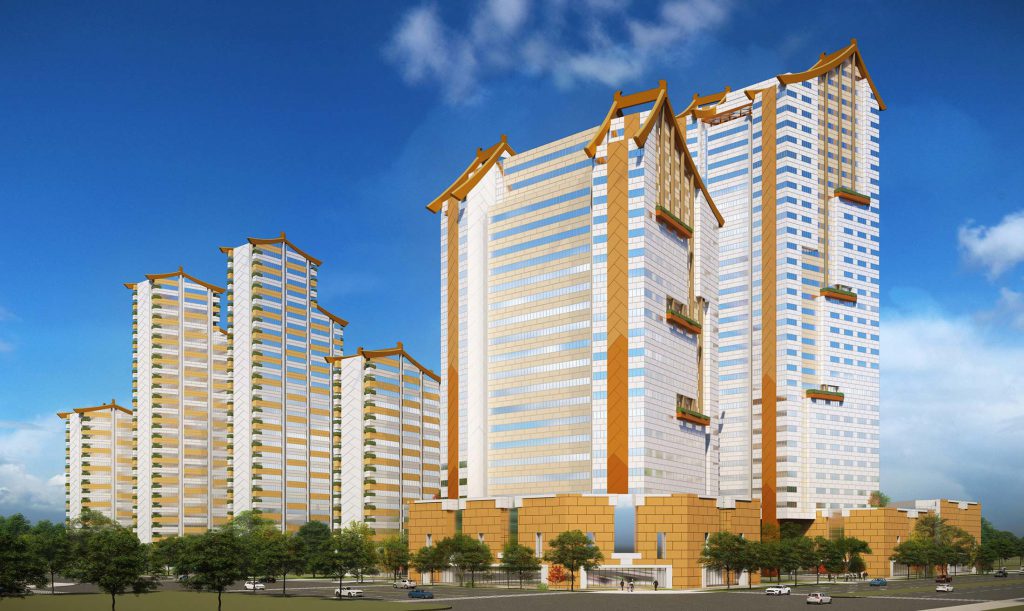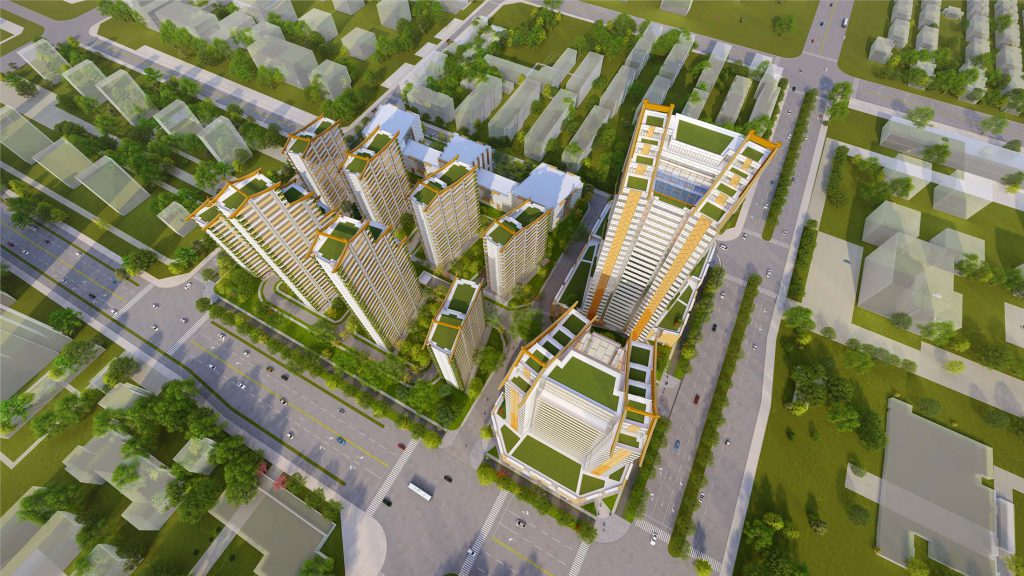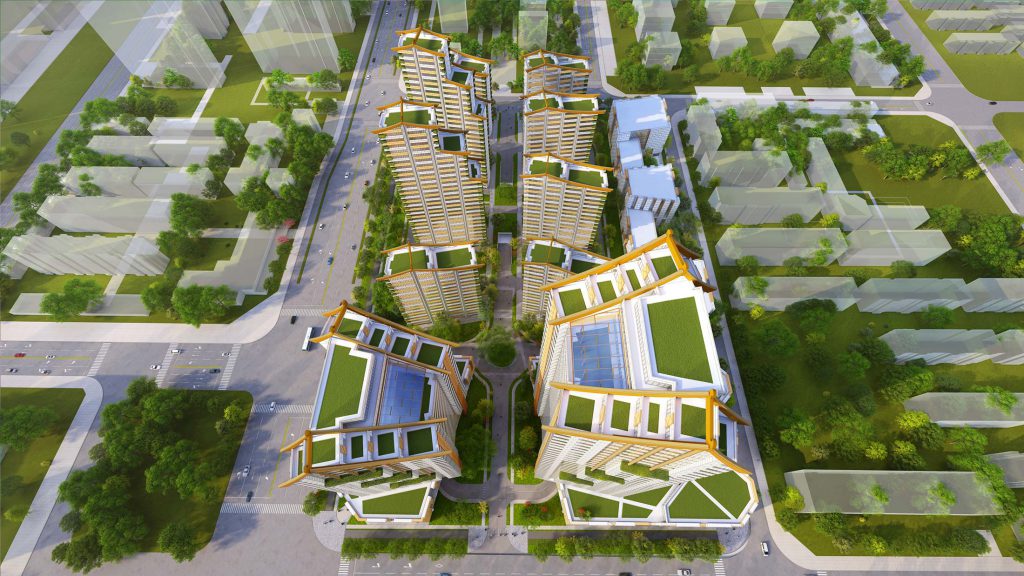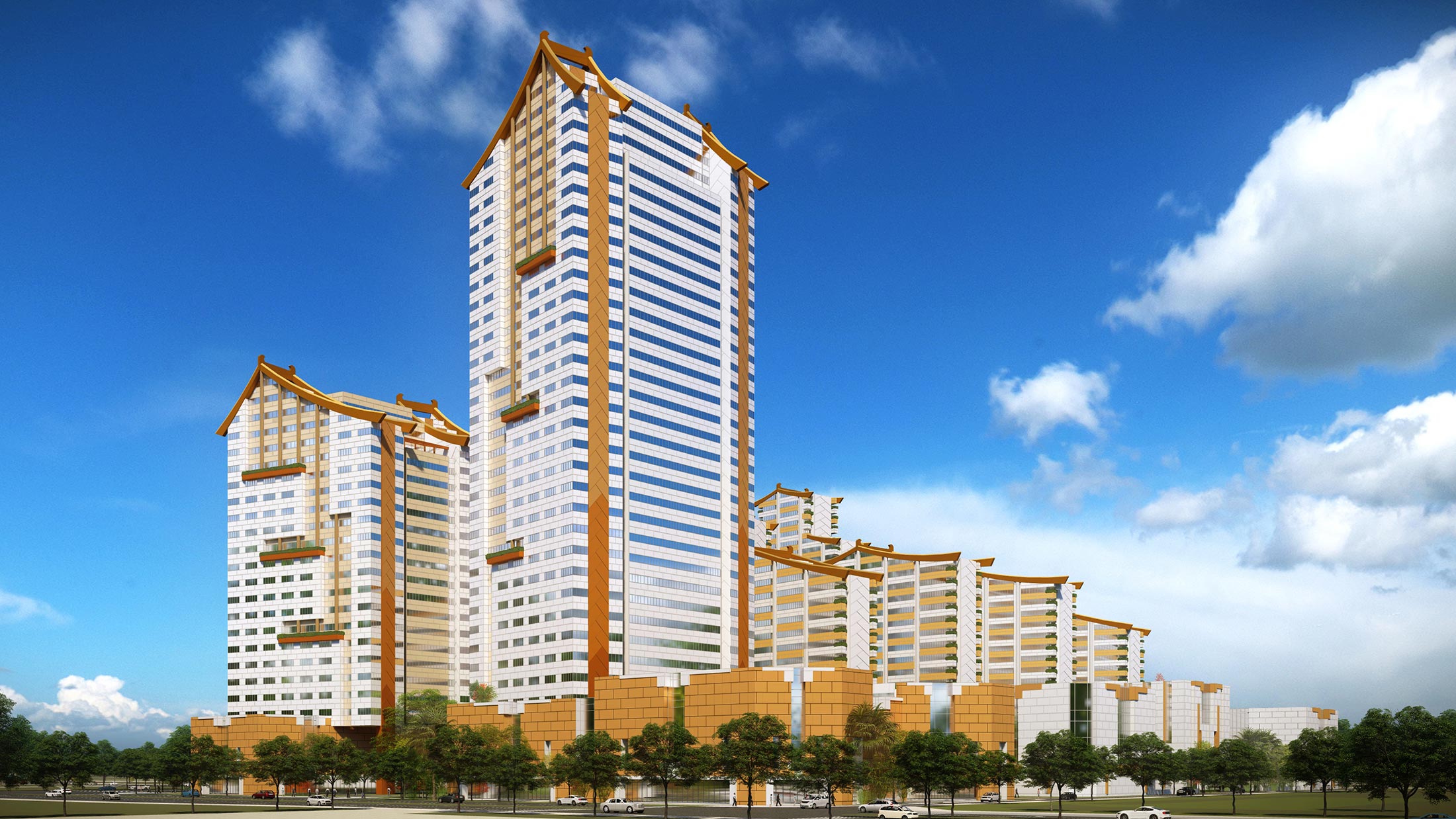Client:
Youyang Resource Management (Shanghai)
Project Type:
Mixed-Use
Site Area:
181,000m2
Completion:
Concept
Located 6km west of Xi’an City Centre and 12km south-east of the future Xixian New Area Centre, the Tian You Mixed-Use Development includes a residential component and a neighbourhood centre that integrates the myriad functions of hotel, serviced apartment, retail, medical, civic and community facilities. In addition to the standard planning parameters, the massing morphology of this development was essentially shaped by the site-specific interplay of shadows cast by buildings both within and without the site. As a result, blocks at the south-west are the shortest, while those at the north-east are the tallest for adequate sun exposure of all residential units, while still achieving a coherent overall urban form for this development. This sets the base for the architectural design, which reflects the rich history and culture of this city, integrating and adapting post-modern interpretations of classic details with modern function and clean lines.





