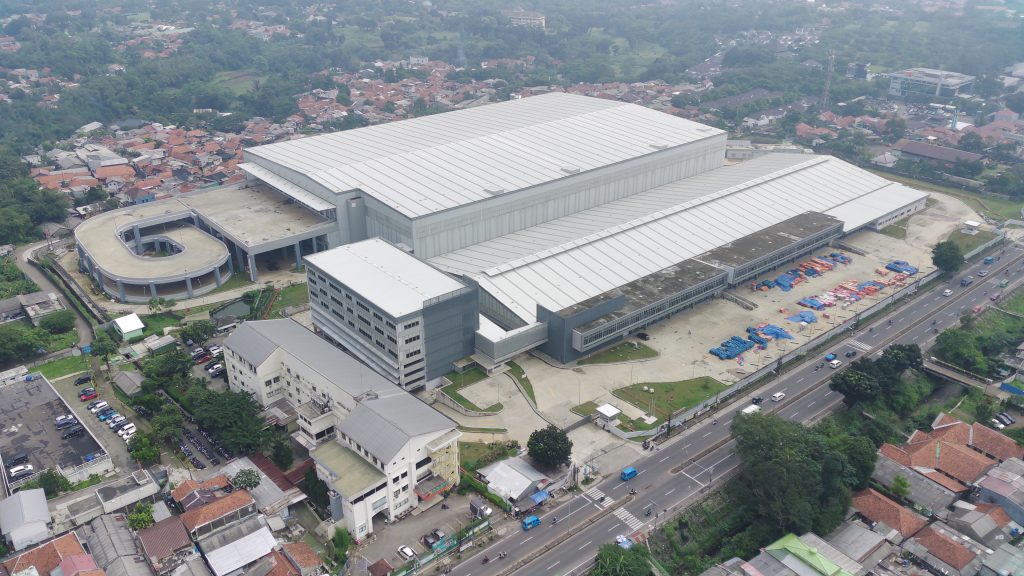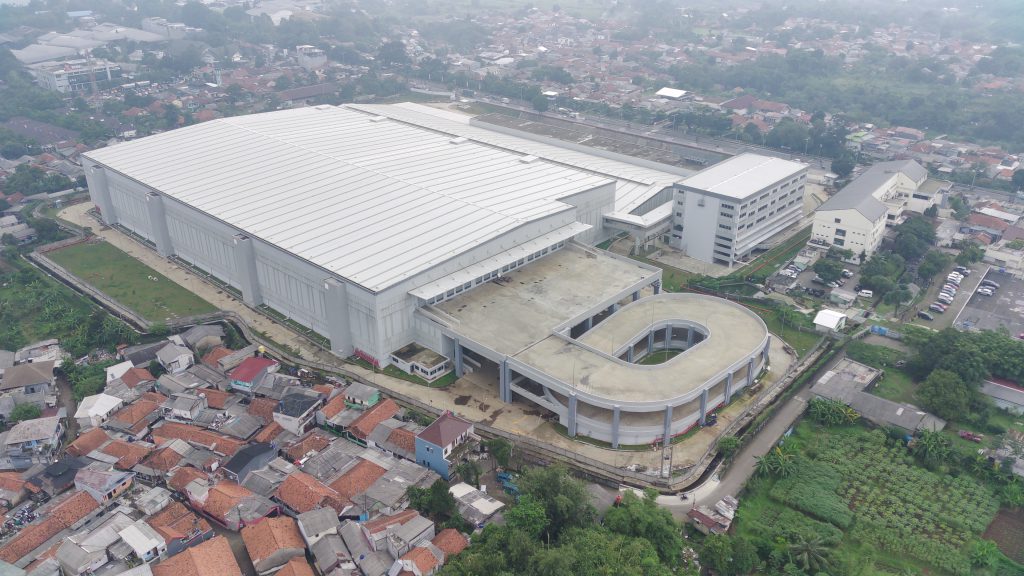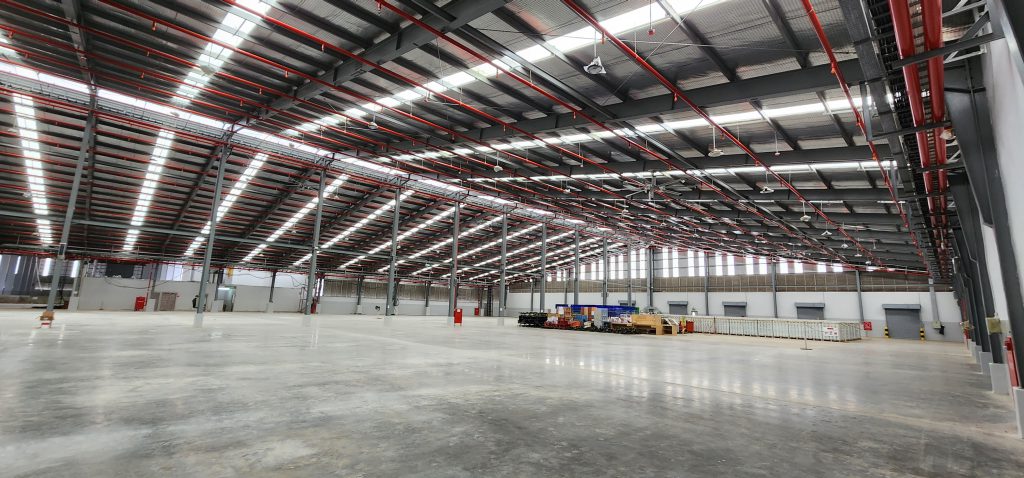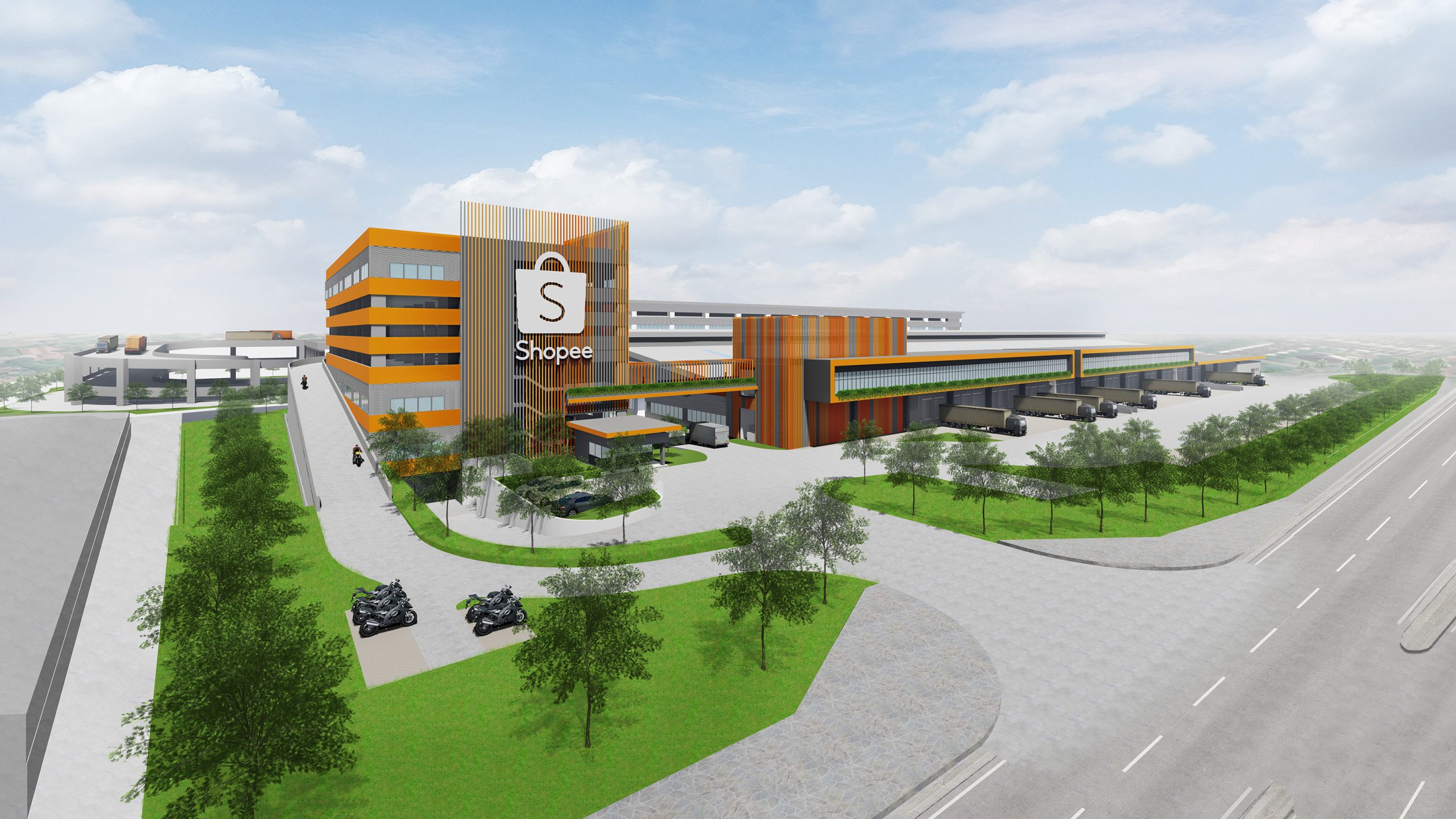Project Type:
City
Site Area:
151,500m2
Land Area:
84,000m2
Completion:
2024
This project leveraged the accelerating rise of e-commerce and the corresponding demand for large-scale logistics infrastructure to support last-mile distribution.
We were commissioned to support Shopee’s strategic expansion into Indonesia by designing a mega-scale last-mile logistics hub—one of the largest of its kind in the region. The site originally comprised a cluster of single-storey warehouses. The largest of these was retained and repurposed as the inbound processing zone for the new facility.
This approach not only conserved construction costs but also significantly reduced the project’s embodied carbon footprint. The remaining smaller blocks were demolished to make way for a new two-storey outbound warehouse, featuring four mezzanine levels where goods are processed and prepared for distribution. This outbound block is served by a vehicular ramp allowing truck access directly to the second storey, effectively providing ground-level convenience across multiple levels and enhancing operational flexibility.
Supporting the logistics hub is an independent administration block that houses staff parking and a multi-purpose hall, strategically separated from the warehouse areas for improved security. Meanwhile, the primary office functions are seamlessly integrated into the mezzanine level of the inbound block, streamlining workflows and operational coordination.





