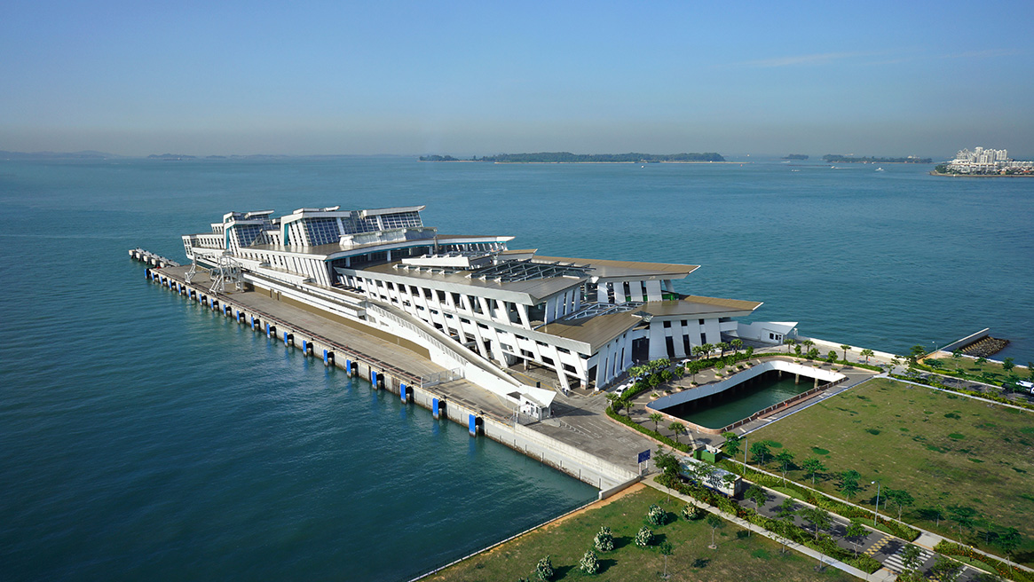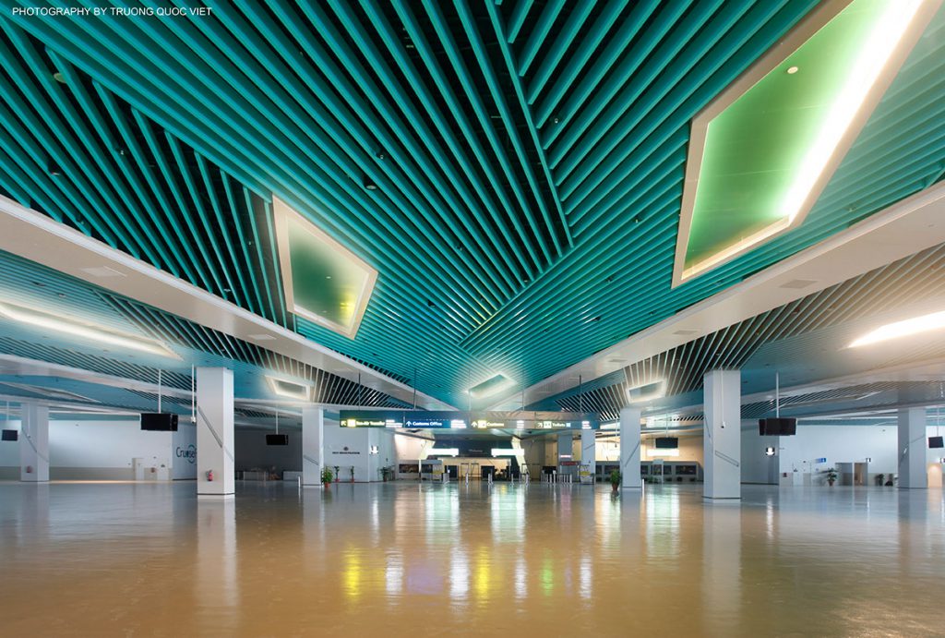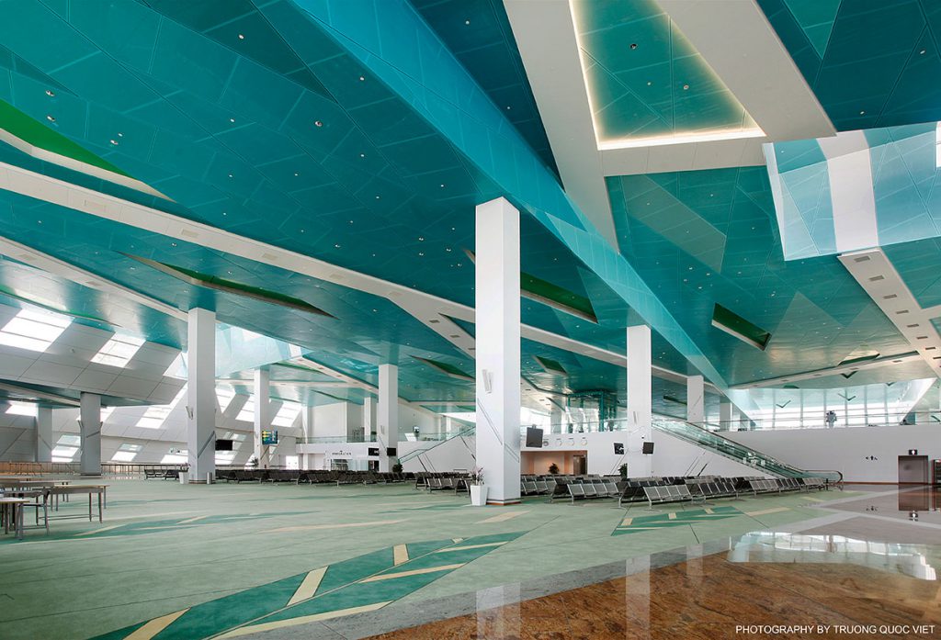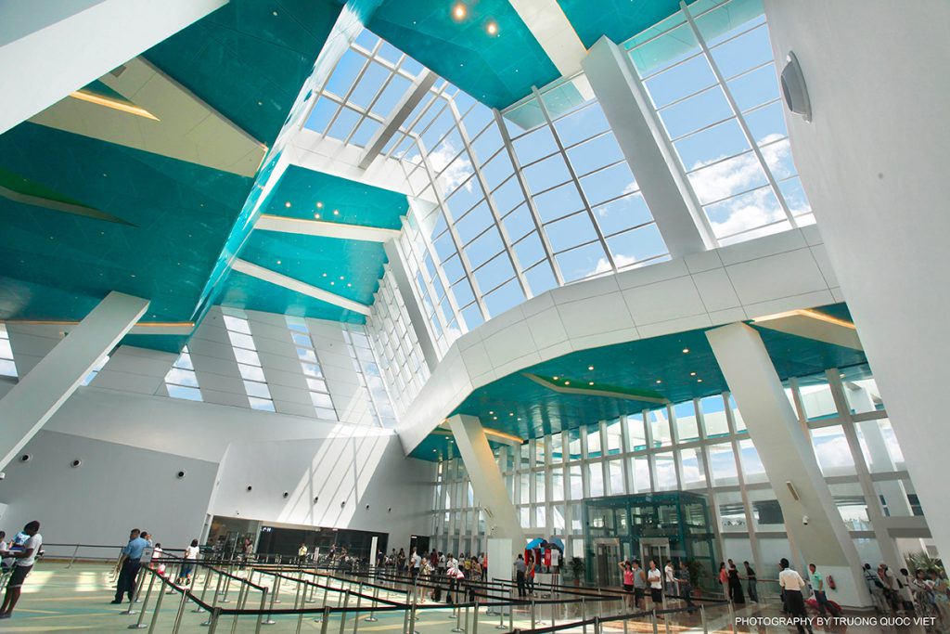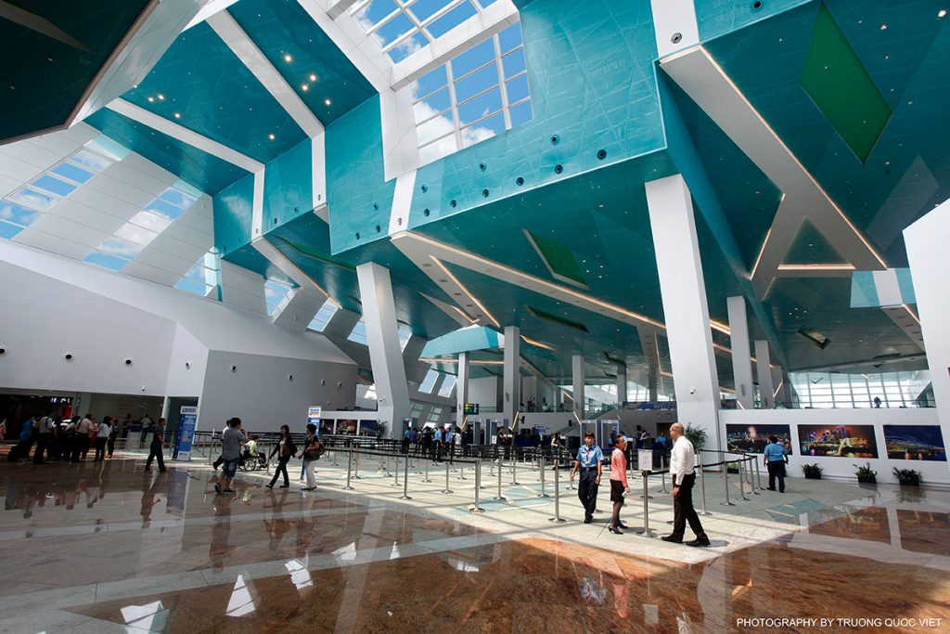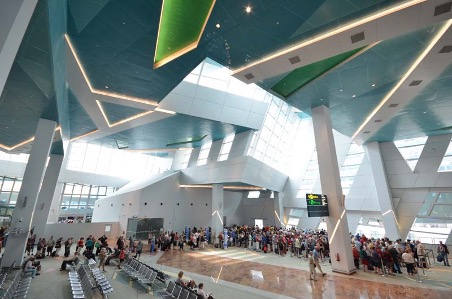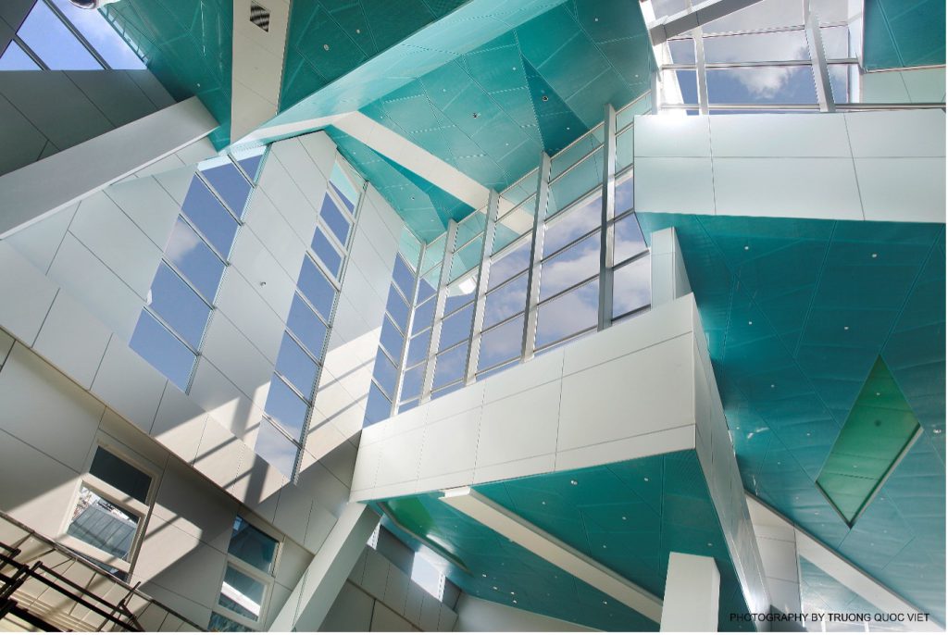Client:
Singapore Tourism Board
Project Type:
Logistics
Site Area:
29,874m2
Completion:
2012
The Marina South Area, Singapore
First identified for development by the Urban Redevelopment Authority (URA) in 2013, Marina South, located in the central region of Singapore, consists mainly of reclaimed land. Through Singapore’s redevelopment efforts, the Marina South area looked drastically different from when initially reclaimed, from 1971 to after 2008, especially with the construction of landmark projects such as Gardens by The Bay and Marina Barrage.
In its vicinity is Marina Bay Sands, Singapore’s only integrated resort, and the Marina Bay Financial Centre (MBFC). The district consists of retail, hotel, residential, and office land usage, creating a business district that offers opportunities to work, live, and play.
Built to Accommodate Bigger Cruise Ships
Prior to the construction of the Marina Bay Cruise Centre Singapore (MBCCS), Singapore relied heavily on the Singapore Cruise Centre located at Harbourfront, which had a limitation for bigger cruise ships due to the narrow channel. In contrast, the Marina South area where MBCC is located has deeper waters and a larger space for bigger cruise ships to manoeuvre. The completion of MBCCS meant Singapore has one of the largest cruise centres in Asia, with her beautiful skyline as a backdrop when cruises arrive from the sea.
The Architecture of the Cruise Centre
MBCCS was designed in collaboration with Bermello Ajamil & Partners (BA). The international cruise terminal was conceptualised with a nautical theme in mind — a natural complement to the terminal’s function. The main gesture was that of waves breaking onto shore with the roofscape interpreted as a series of undulating forms, expressed cubistically as strong linear rather than curvilinear strokes. Meanwhile, the directional quality of the form created a roof that became the fifth and most important elevation. When cruise ships approach the terminal from the sea, its roofs resemble low rolling waves. Closer to shore, the roofs take on a more apparent and directional gesture, guiding Singaporeans and visitors visually towards the many iconic developments along the Marina Bay district, thus serving as a key marine gateway into Singapore.
The interior layout is simple and functional, ensuring a smooth and seamless passenger experience. Designed to accommodate the world’s largest passenger cruise, the terminal includes spacious arrival and departure halls to effectively substantial passenger traffic.
The nautical theme continues internally through the use of undulating aluminium parallelogram-shaped panels of various shares of blue and green on the ceiling, resembling the surface and colour of water with a school of fishes swimming amongst them. The undulating external waveforms also create tall internal spaces which allow for glass facades to naturally light up the halls, akin to light filtering through the water. Its directional quality also assists passengers with navigation through the space.
Facilities at MBCCS
At 28300 m², MBCCS can handle 6,800 cruise passengers at any one time. It has a spacious arrival and departure hall and a large ground transportation area to effectively process a large volume of passenger traffic. The cruise centre also offers sea-to-air baggage transfer services, which allow passengers boarding a flight after their cruise to enjoy a more seamless experience.
- 2013 – WAF Awards (Shortlisted)
- 2013 – World Architecture Festival Award (Shortlisted)
- 2012 – BCA Green Mark Awards (Gold)
- 2012 – Structural Steel Excellence Awards (Merit)
This project was undertaken by MORROW’s core team members during their time in RSP.


