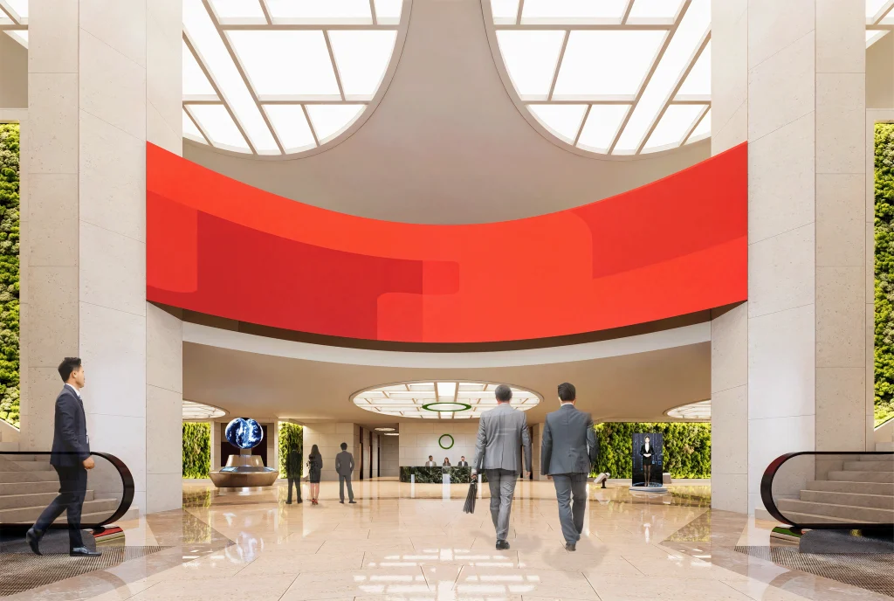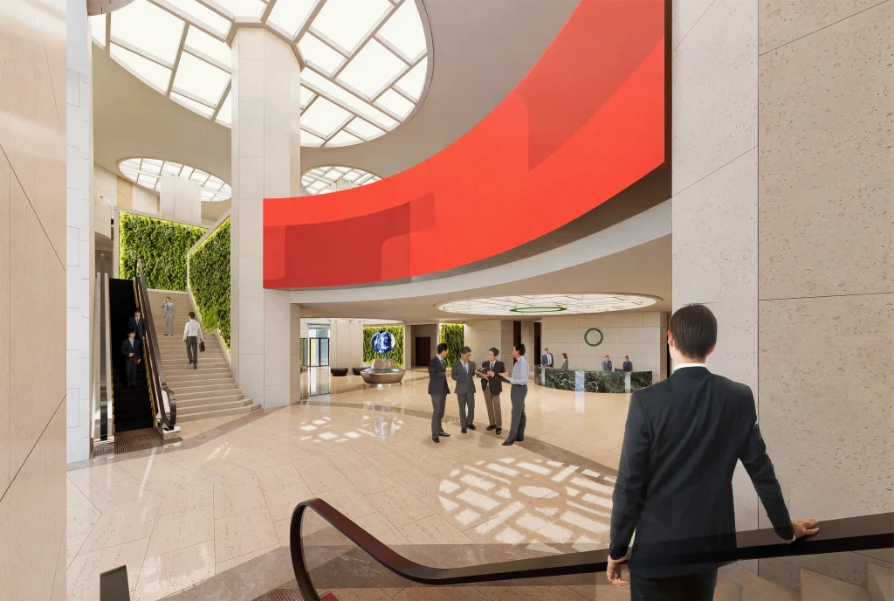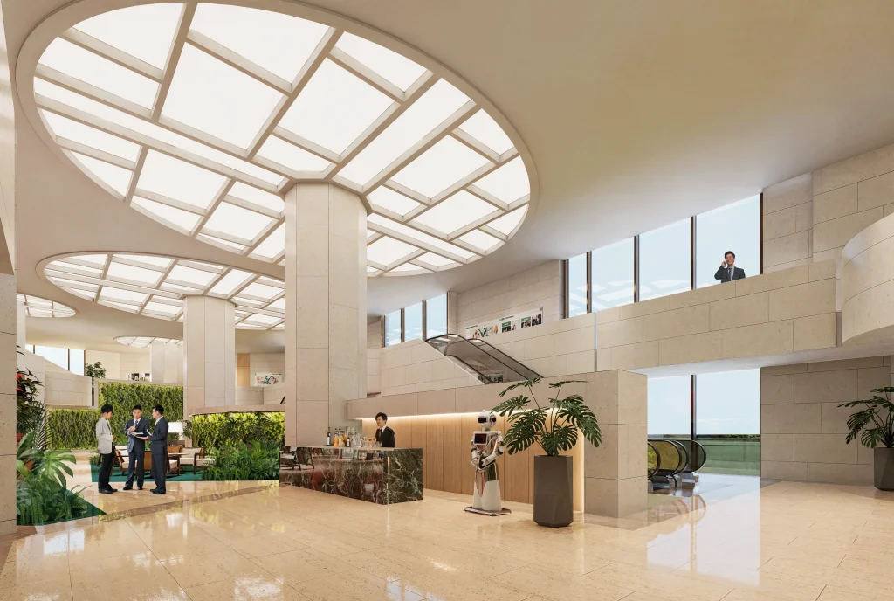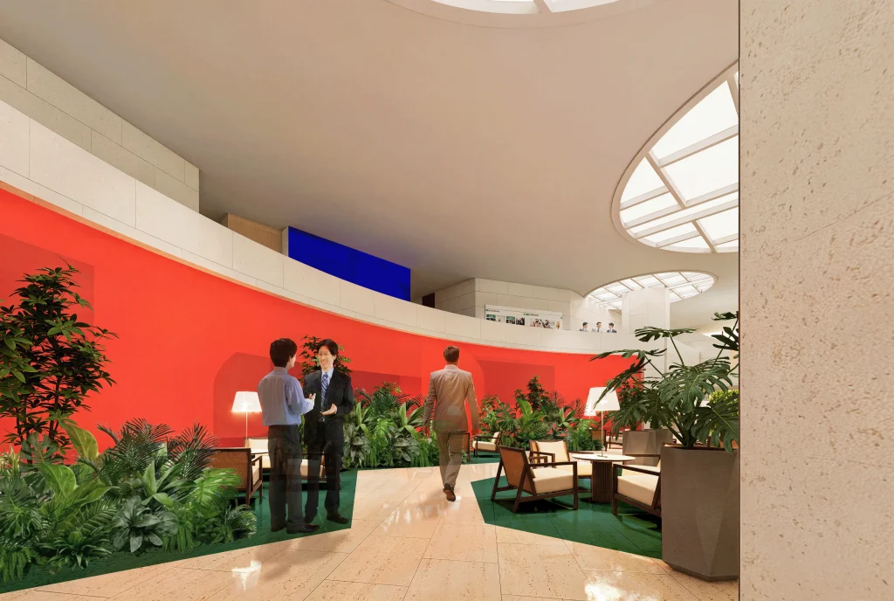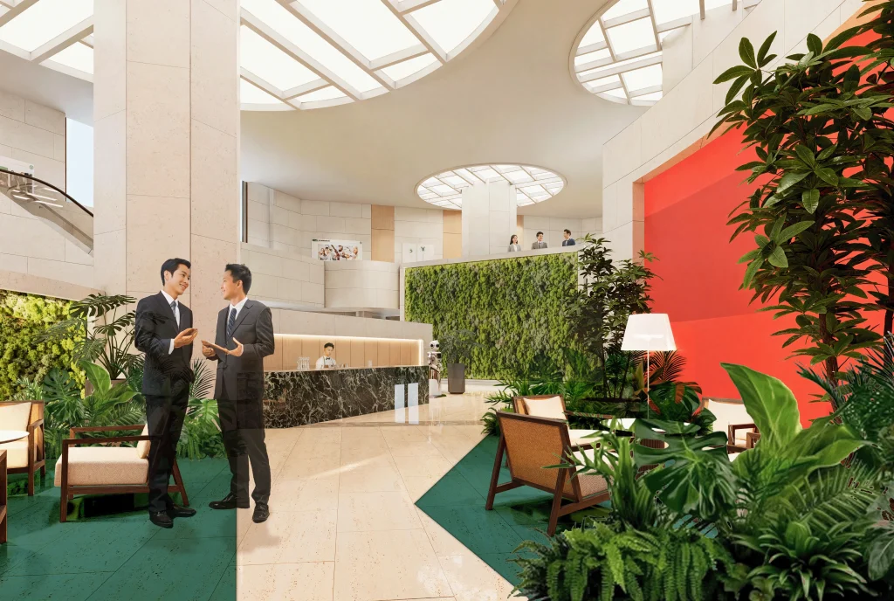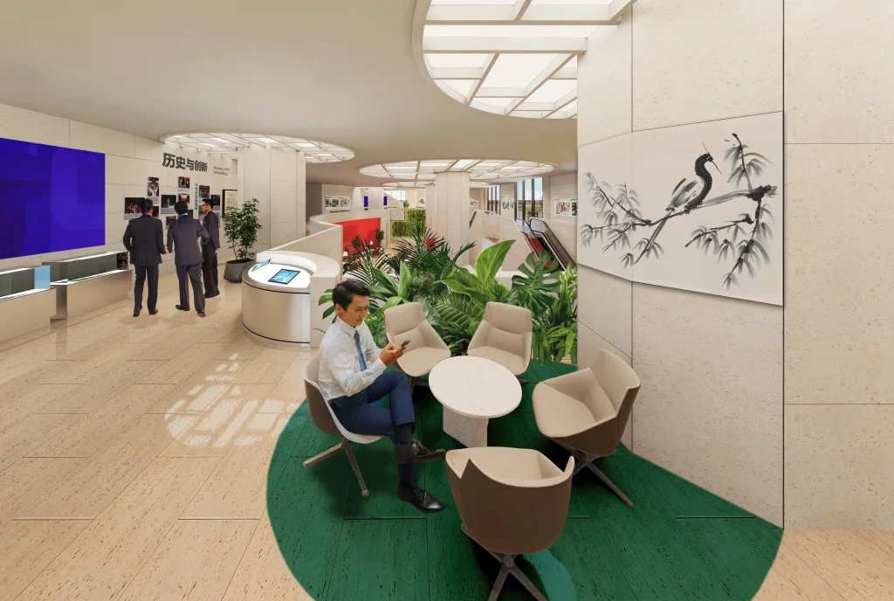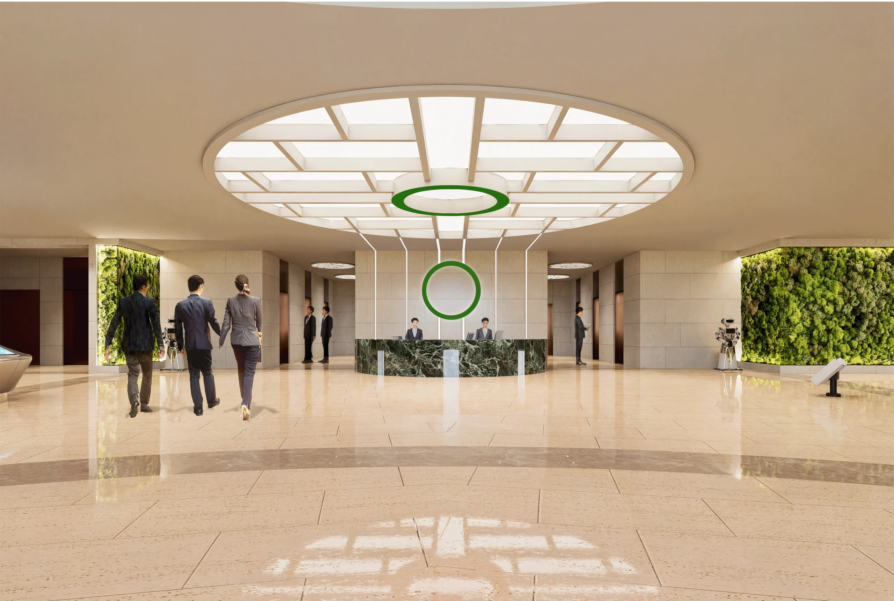Project Type:
City
Completion:
Concept Design
Site Area:
2,000m2
Land Area:
NA
The proposal aimed to comprehensively upgrade and reconfigure the existing public banking halls and private banking areas—not merely through cosmetic improvements, but by rethinking the spatial layout to support operational flexibility, security, and energy efficiency.
Key operational zones were planned to be seamlessly segregated and capable of being closed off on demand, enabling adaptive use based on real-time requirements. At the heart of the design was a customer-centric approach that sought to elevate the user experience while streamlining service delivery and simplifying facility management. Comprehensive scenario planning informed the layout, taking into account peak and off-peak usage patterns, seasonal demand fluctuations, and varying service flows for different customer profiles and staff functions.
The spatial organisation was designed to be intuitive and legible. A contemporary and clean design language was adopted, softened by extensive vertical greenery and a warm, inviting colour palette. This generally calm and neutral environment was punctuated with abstract lighting features inspired by cultural motifs—subtly reinforcing the bank’s brand identity of operational excellence, customer empathy, and cultural sensitivity.
