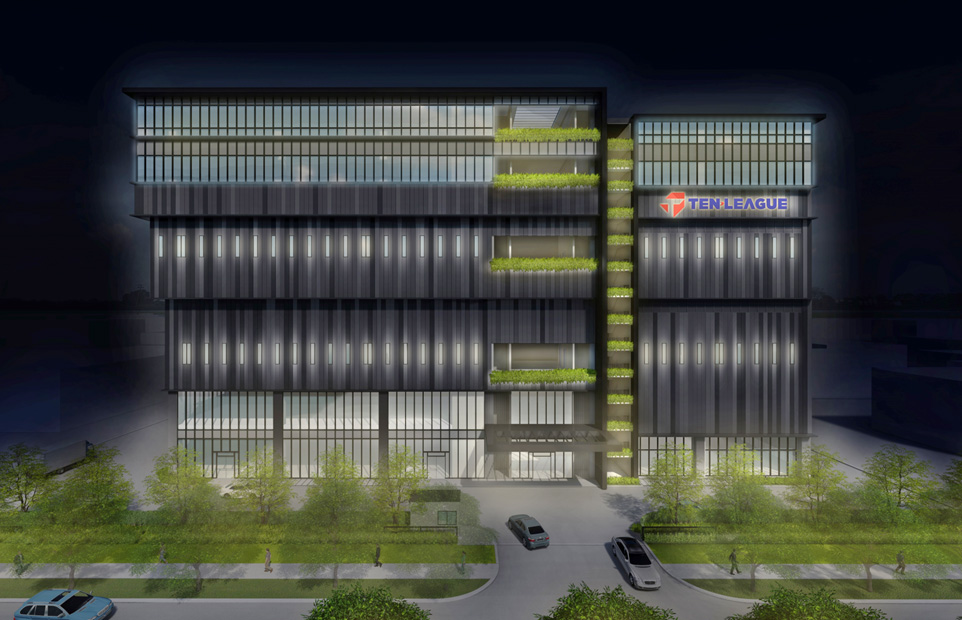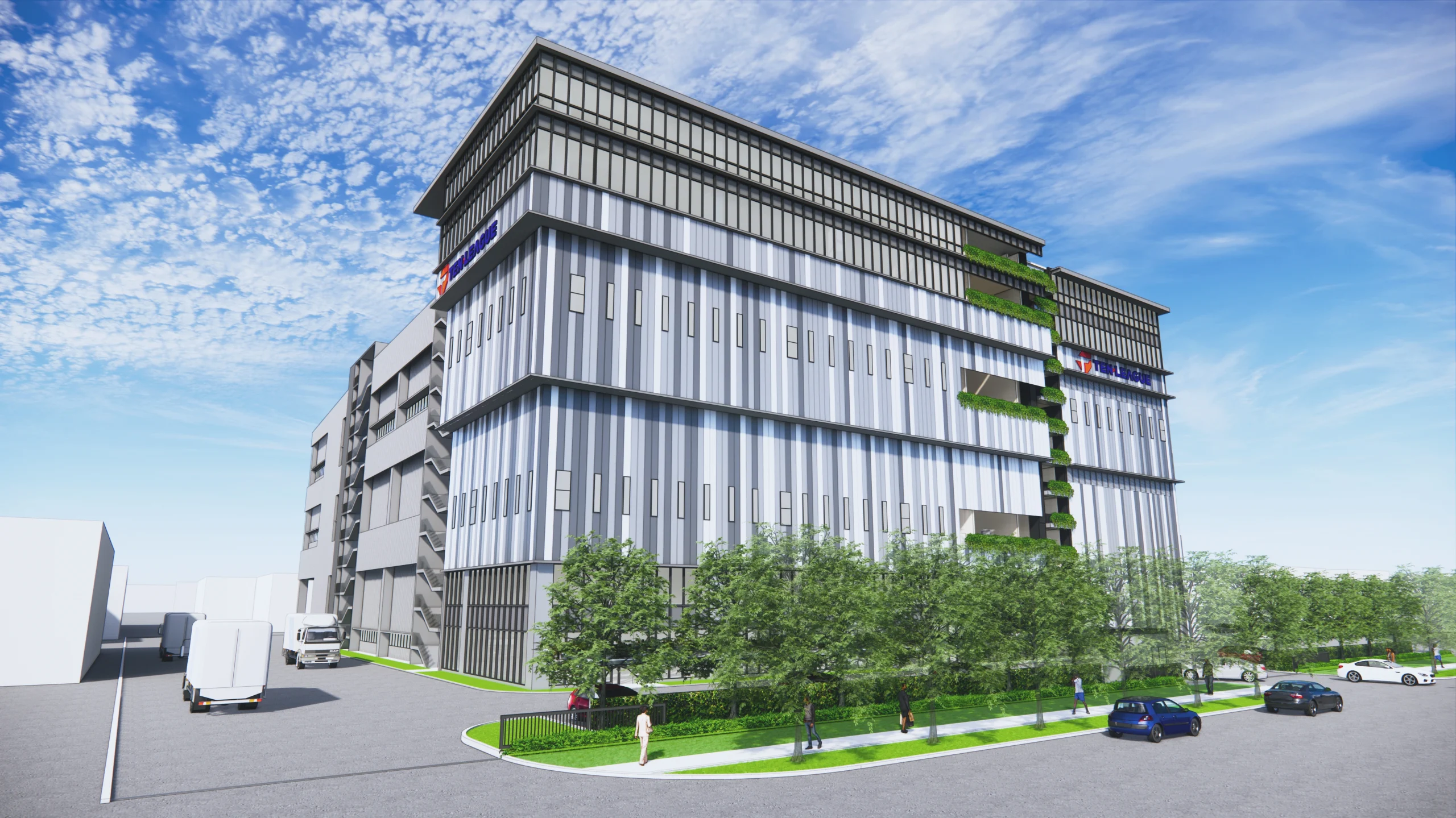Project Type:
Heavy Vehicle Logistics
Site Area:
18,000m2
Land Area:
1.3Ha
Completion:
Concept Design
This project was conceived as a logistics hub designed to house the company’s fleet of heavy vehicles—including mobile cranes and tunnelling drills—within a purpose-built ramp-up facility.
The development progressed through the feasibility study stage and had commenced the planning approval process. However, newly introduced conservation guidelines rendered the proposed scheme unviable, ultimately leading the Client to withdraw from the development.



