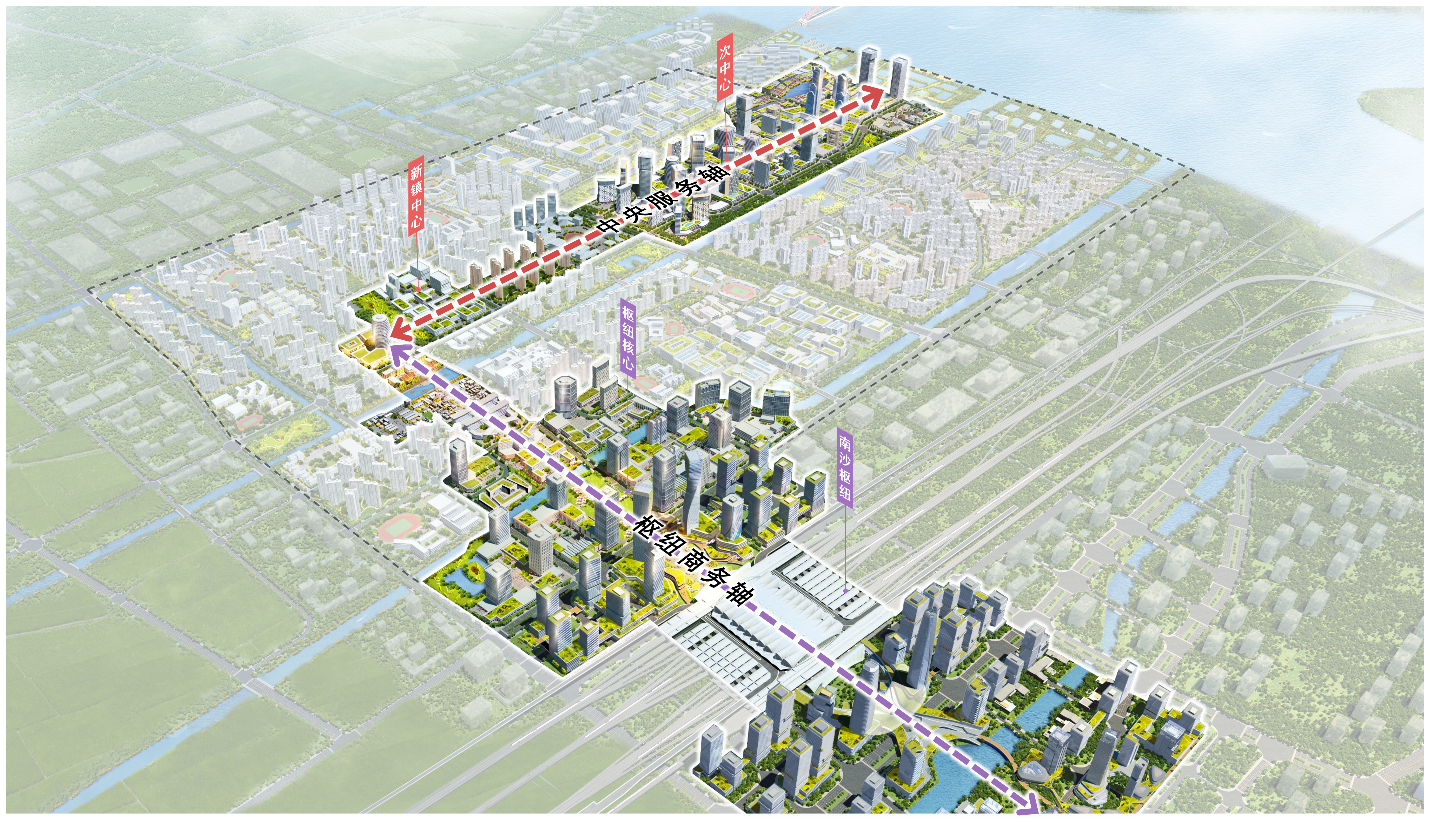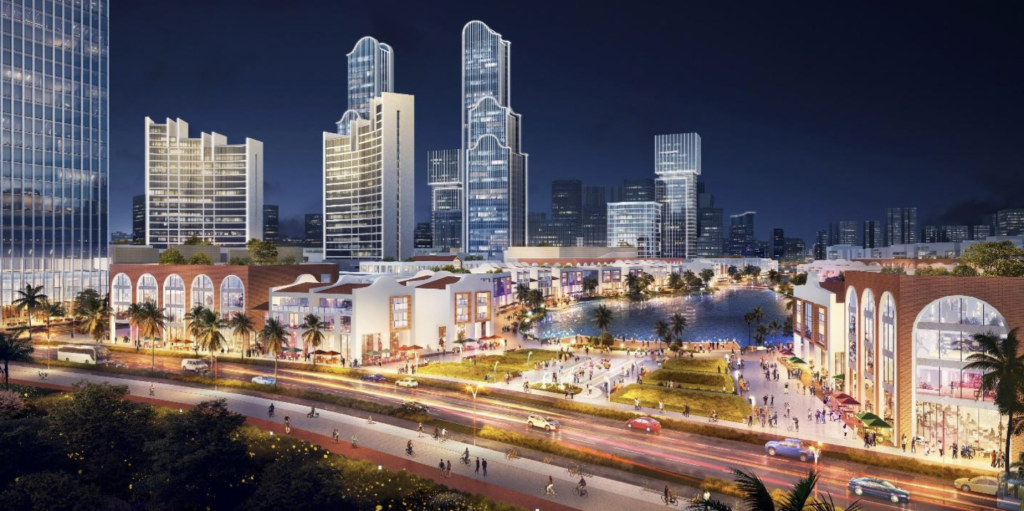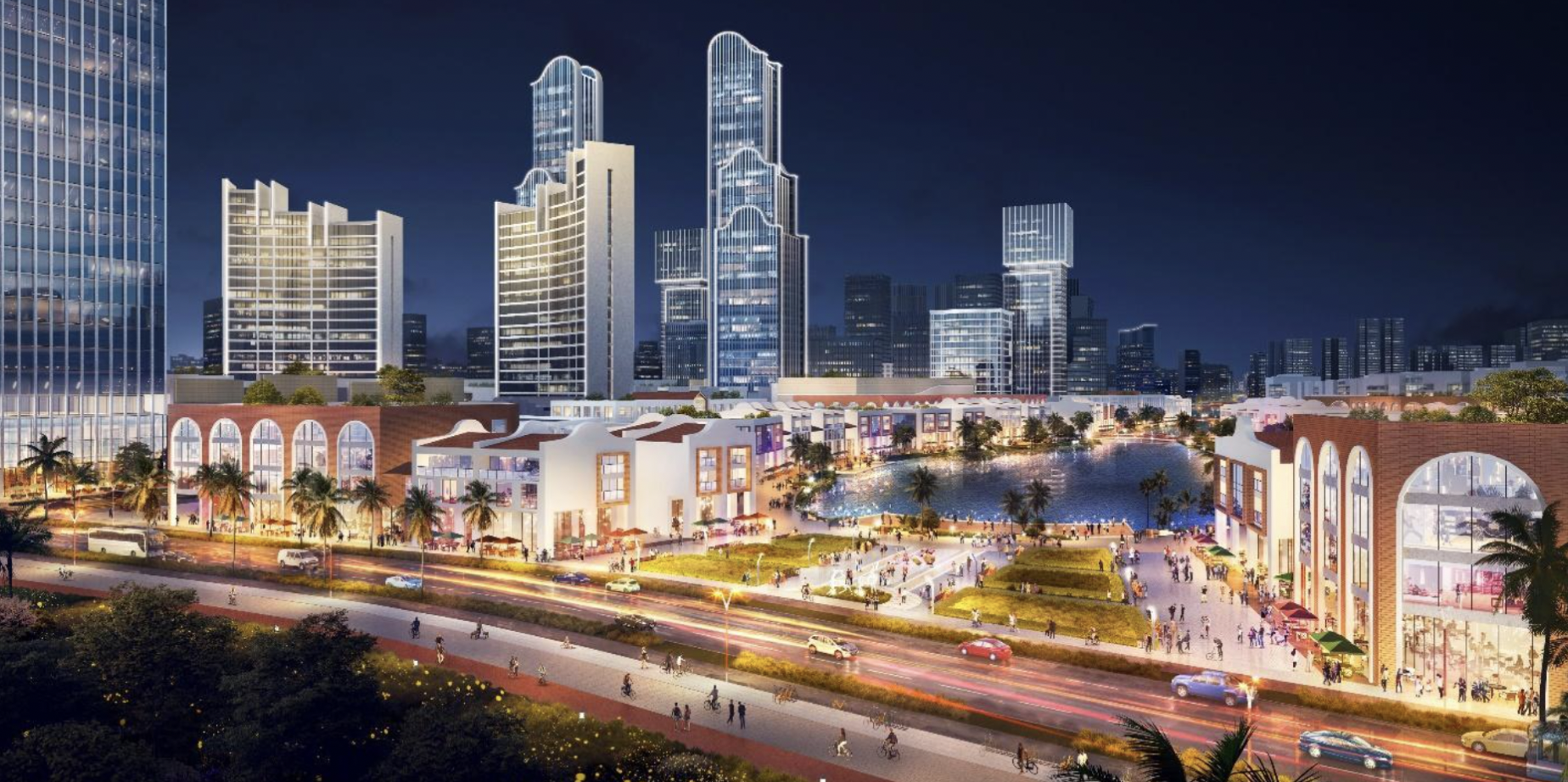Background
MORROW’s planning team recently completed a detailed planning and urban design work for the Nansha Hub Area in Nansha District, Guangzhou, which received official approval in May this year (2024). In 2022, the State Council of the People’s Republic of China issued the “Overall Plan for Deepening Comprehensive Cooperation between Guangdong, Hong Kong, and Macau in Guangzhou’s Nansha District,” including Nansha Bay, Qingsheng Hub, and Nansha Hub as pilot areas.
Nansha District is located at the southernmost tip of Guangzhou, at the mouth of the Pearl River, bordered by Zhongshan City to the west and Shenzhen to the east. Situated in the heart of the Guangdong-Hong Kong-Macau Greater Bay Area, Nansha boasts excellent transportation connectivity, enabling access to 11 cities within an hour. This strategic location presents both opportunities and challenges for Nansha’s future development.
Nansha’s Layout
MORROW’s vision for the Nansha Hub extends to 2075, projecting the district’s potential as a fully functional city. The rich river systems naturally divide the area into three zones with 17 new towns, forming a system of one city center, several fringe centers, two regional centers, and 17 new town centers. Conceptual layouts for large industrial zones and other areas have been proposed based on the current distribution of industries and ports.

Detailed Planning
The Nansha Hub Area will serve as a fringe center, supporting the Pearl Bay Central Business District and addressing commercial and business needs around Nansha Station. The “one heart, one core, dual-axis linkage” concept features a fringe center focused on international exchanges, headquarters economy, financial technology, and cultural tourism experiences, and a hub core around the high-speed railway station for modern services, youth startups, technology transformation, and port services.
The transportation infrastructure is well-organised, with distinct layers for external and internal roads, creating a sense of safety and belonging within living areas. The original metro lines have been optimised to ensure more reasonable spacing, an increased number of interchanges, and improved overall commuting efficiency.

Urban Design
Drawing from Singapore’s urban planning experience, MORROW proposed innovative urban design strategies for the Nansha Hub Area. These include:
- Small land parcels
- High building coverage
- Minimal setbacks
- Continuous building frontage
- Number of floors control
- Diverse green space ratios
- Multi storey parking
These elements aim to create a rich, diverse, and attractive urban environment. The result will be a vibrant central area, comfortable residential neighborhoods, interactive waterfront parks, balanced density, and efficient transportation systems.

The architectural style draws inspiration from the cultural elements of the historical period of the local overseas Chinese farm and the distinctive Cantonese and overseas Chinese architectural styles. Traditional elements are extracted and integrated with future building functions to create a bay area living room with local style and cultural elements.
The future Nansha Hub area will present a brand-new urban appearance and image, welcoming visitors from all directions.




