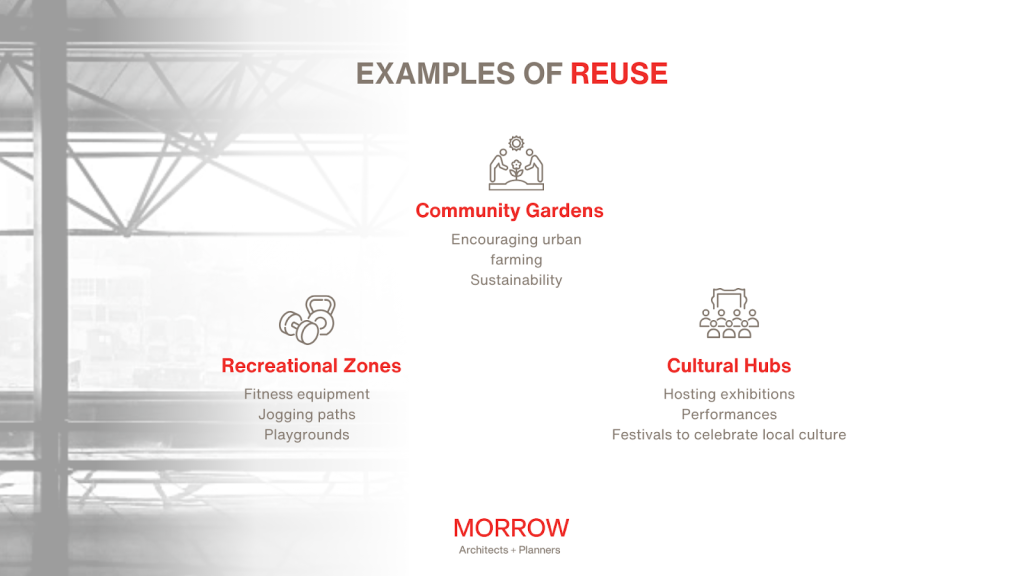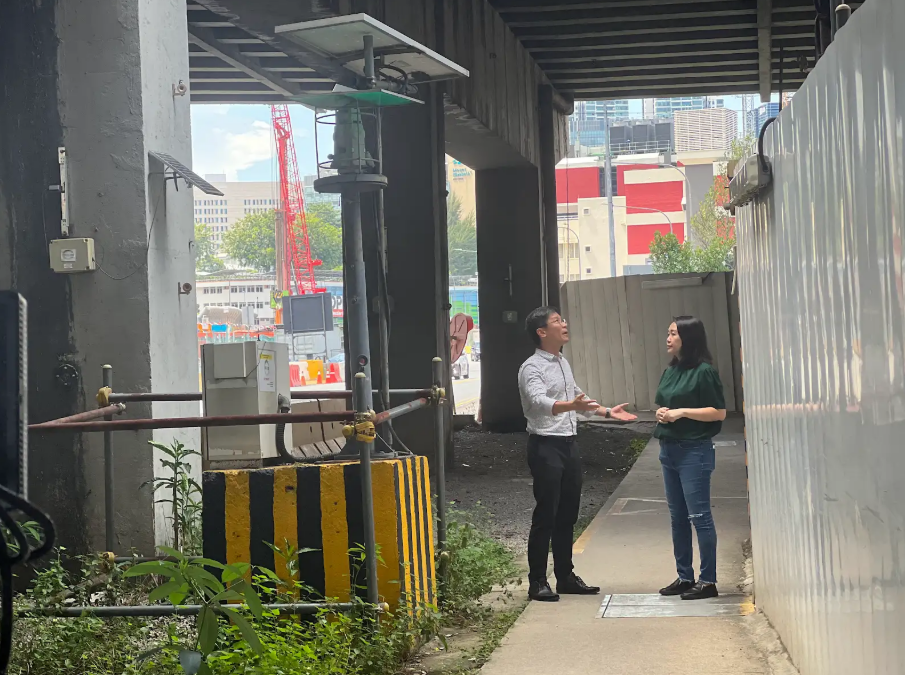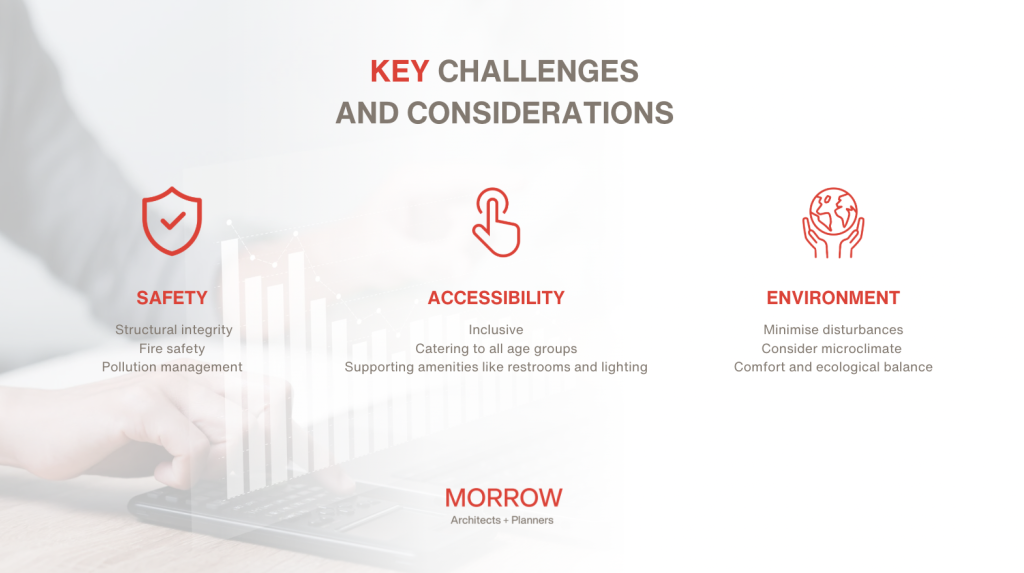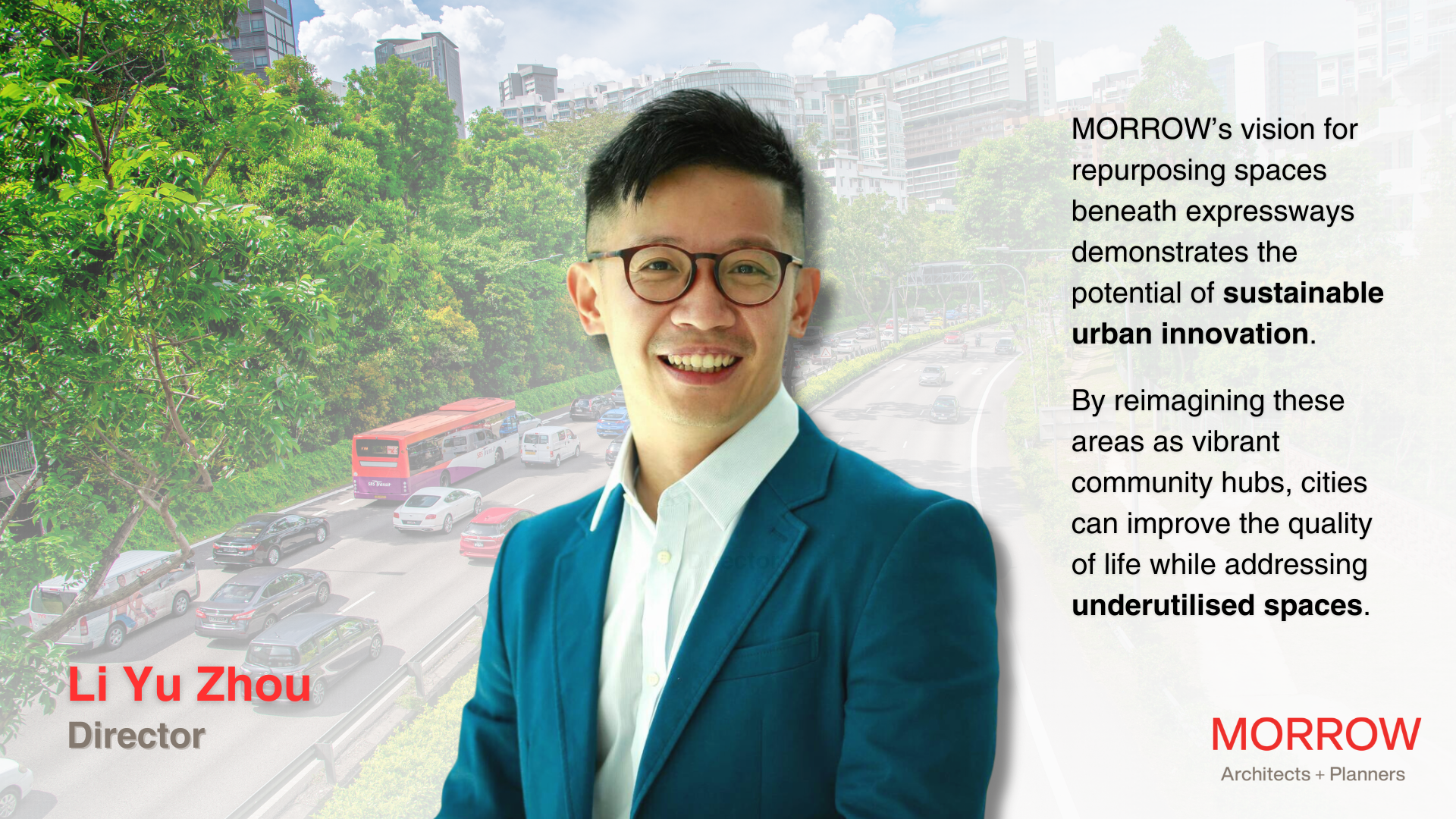Even within the dense urban environment of Singapore, there are certain spaces remain underused. One such example is the empty areas beneath elevated flyover—critical for infrastructure but typically neglected and barren. These overlooked spaces, however, hold immense potential for revitalisation through innovative urban planning and design, transforming them into dynamic community hubs.
In Singapore, spaces beneath elevated flyovers, such as Benjamin Sheares Bridge, could reimagined into dynamic activity zones that foster community engagement and recreation. Adaptive urban planning is crucial in urban transformation and enhancing city living and optimising land use within our dense urban context.
Reimagining Static and Dynamic Spaces
A practical strategy to unlock the potential of under-flyover spaces is to divide them into smaller zones, each tailored for varied uses. By segmenting long, linear structures into distinct areas—such as recreational zones, markets, or event spaces—it becomes possible to offer diverse experiences that cater to the dynamic needs of the community. This ensures the spaces remain functional and vibrant, adapting to both their physical environment and the people they serve.
Singapore’s Rail Corridor, which repurposes disused railway lines into recreational paths and community gathering spots, exemplifies this approach to re-imagining infrastructure. Similarly, under-flyover spaces could host fitness zones, urban farms, or flea markets while maintaining accessibility for residents. By doing so, these overlooked areas could become vital parts of urban life.
Examples of Reuse

Adapting to Local Contexts
Understanding the unique needs of each locality is crucial. In Singapore, public feedback suggests integrating hawker-style food stalls or flea markets beneath elevated flyovers. These additions could leverage the city’s vibrant food culture and shopping traditions. Furthermore, temporary shelters or storage facilities could address practical needs while ensuring these spaces remain useful and accessible.
Case Study

The space beneath the elevated Wayang Satu (Whitley) flyover, which opened in the 1970s, once housed a hawker centre. Its unique location and dining experience created cherished memories for many locals. This example demonstrates the practicality and cultural integration of such spaces into the urban fabric.
While the hawker centre has since been demolished and awaits redevelopment, the concept of multifunctional spaces is not new. For instance, repurposing underpasses for dining requires adherence to Singapore’s strict Hawker Centre Guidelines for food hygiene and environmental comfort. Additionally, factors such as parking, pedestrian access, and noise management must be evaluated to ensure these spaces are practical and enjoyable. Addressing such considerations often presents significant challenges for urban planners, architects and designers.
Key Challenges and Considerations

A Holistic Vision for Urban Spaces
To create spaces that are both functional and inviting, aesthetic elements like greenery, art installations, and thoughtful lighting are vital. Such features enhance the environment, making it enjoyable and visually appealing. For example, HDB’s long-standing planning provisions dedicate 8–12% of land to green spaces, the principle to create a eco sustainable new town, can extend to under-elevated infrastructure areas through recreational spaces, community gardens or urban farming initiatives. One of the recent initiatives is located at Bukit Merah Flyover, which is part of CTE, the underneath space is currently now utilised for pickleball sports courts by Play! Pickle (Pickleball + Tennis Academy).

Collaboration is central to this transformation. Urban planners, architects, local governments, and residents must work together to ensure these developments meet community needs. Public feedback and participation are crucial in shaping spaces that resonate with their users.
Conclusion
MORROW’s vision for repurposing spaces beneath elevated flyover demonstrates the potential of sustainable urban innovation. By reimagining these areas as vibrant community hubs, cities can improve the quality of life while addressing underutilised spaces. With thoughtful design and collaboration, these once-overlooked spaces can become integral components of Singapore’s urban fabric.

Yu Zhou is a Director at MORROW and the General Manager of MORROW Shanghai. Yu Zhou, who is responsible for MORROW’s international urban planning efforts, has been practising as an urban planner since completing his Masters in Architecture at the National University of Singapore.


