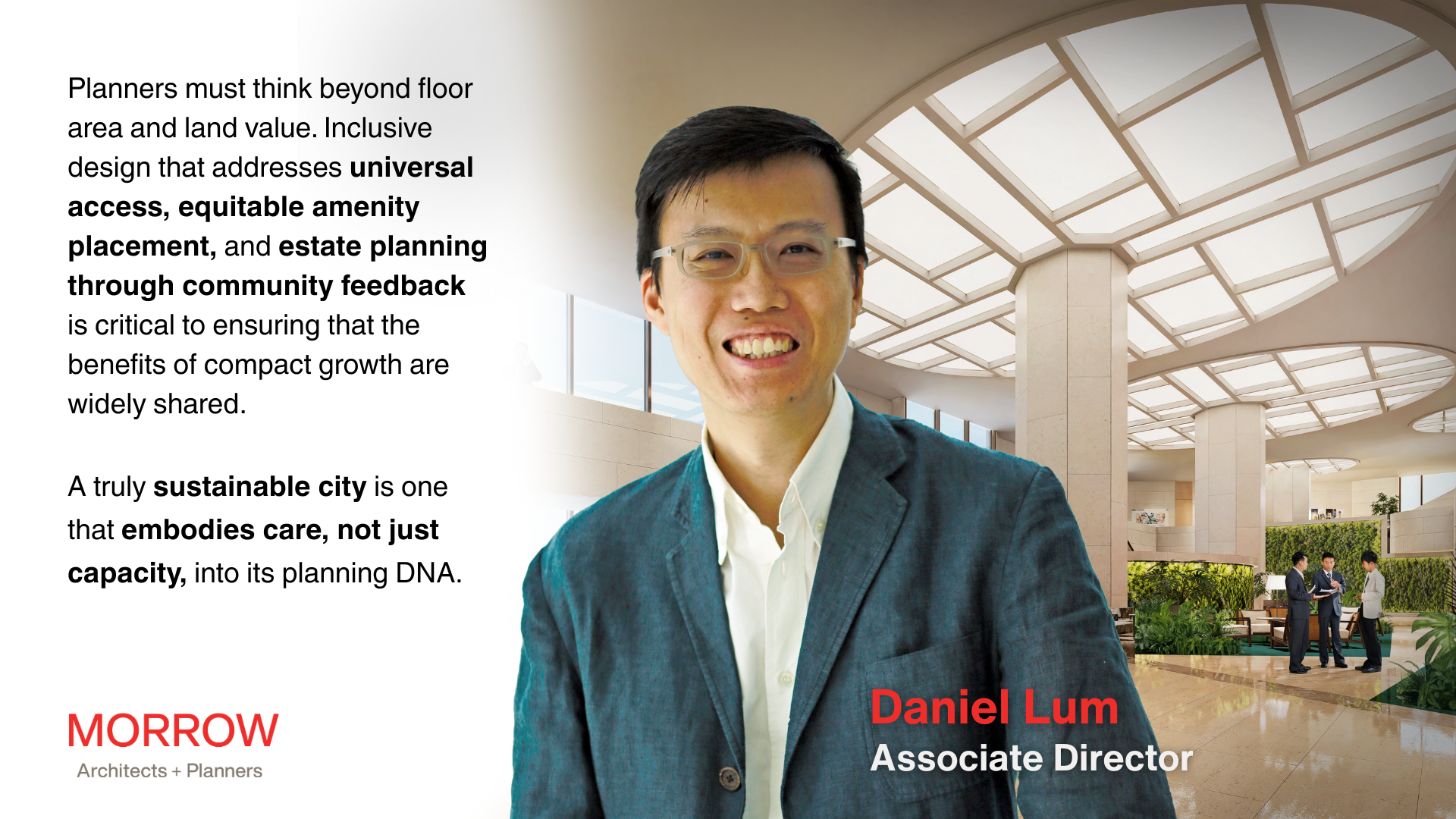As Singapore unveils its Draft Master Plan 2025, the region watches closely. With over 80,000 new public and private homes planned across more than 10 areas over the next 10 to 15 years, this compact city-state once again redefines urban innovation and sustainability in Southeast Asia. More than just an expansion of the island’s housing capacity, it is a reaffirmation of design stewardship and future planning. For architects and planners like MORROW working across ASEAN and China, we believe Singapore’s strategies offer replicable lessons in balancing density with environmental care and social responsibility in rapidly urbanising regional contexts, both new and preexisting.
Reclaiming Land, Reclaiming Purpose
A standout strategy in the Master Plan is the focus on brownfield development — repurposing underused, previously developed land. This is a crucial move in reducing embodied carbon and optimising existing infrastructure, offering a scalable model for other Asian cities facing land constraints and rapid growth. Much like adaptive reuse in architecture, this strategy respects both material history and urban continuity. It shows that sustainable growth is not about tabula rasa development, but about thoughtful reintegration of existing spaces that strengthens urban ecosystems. This is particularly relevant to ASEAN cities like Bangkok and Hanoi, where centrally located plots, once used for industrial or military purposes, offer latent potential for regenerative development without expanding the urban footprint.
The Paya Lebar Pivot: Balancing Height with Identity
The relocation of Paya Lebar Air Base removes long-standing height restrictions and unlocks a rare opportunity for intensification in a centrally located part of Singapore. However, the experience at Jurong East serves as a cautionary tale to all architects and urban planners against overly-crowding a space. Before high-rise developments encircled Jurong East MRT station, the area offered a clear line of sight from the station to surrounding landmarks like the IMM outlet mall, across a sea of open green. One could easily walk and orient themselves in this expansive, human-scaled environment. Today, without the aid of extensive signage, navigating through the tightly packed buildings and connecting walkways has become disorienting. The dense urban fabric, while efficiently tetrised, has eroded spatial legibility and visual relief. Look at the following images and see if you can spot IMM!
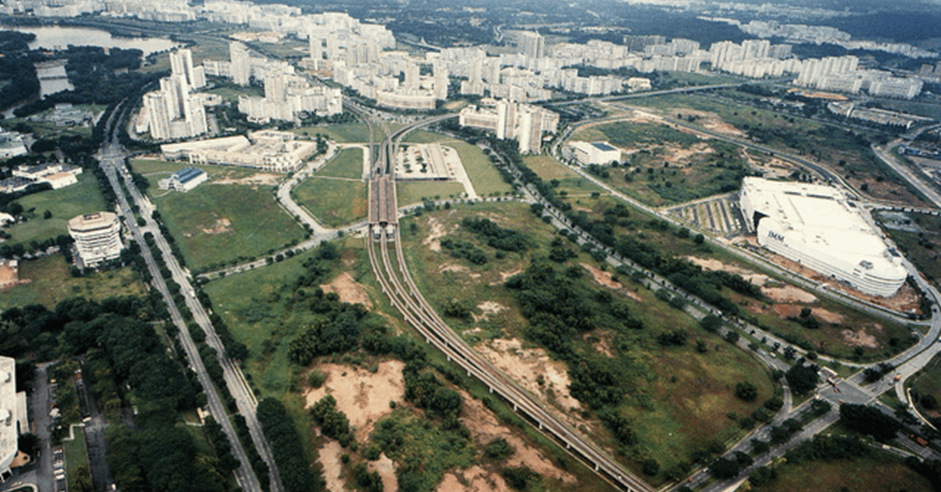
Image: Jurong Gateway Region before the construction of surrounding high-rise developments (Image source: Reddit)
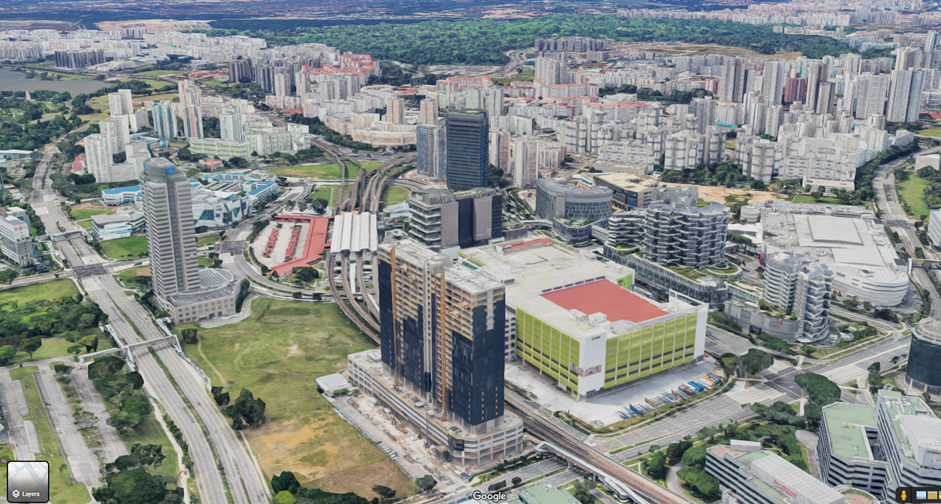
Image: The clustering of high-rise buildings and malls in the Jurong Gateway Region has made navigation less intuitive and affected the area’s spatial legibility. (Image source: Google Maps)
This phenomenon is not unique to Singapore, and mirrors challenges faced by cities such as Jakarta and Manila, where over-intensification can inadvertently erase urban memory and livability. Good density should not compromise urban cognition. Drawing on principles of cognitive mapping, planners should aim to prioritise clear paths, visual landmarks, and varied building typologies to preserve the mental readability of a city. Stepped building heights, view corridors, and intuitive circulation are not just aesthetic choices — they are essential to ensuring comfort and orientation in complex environments.
Homes with Heart: Beyond Units to Communities
Singapore’s approach is distinguished by its intention to integrate housing with parks, mobility networks, and community amenities. Mature estates will be enhanced with new green links, and emerging estates will be structured with mixed-use vibrancy from inception, forming a harmonious urban ecosystem combining liveable spaces with vibrant social hubs and gathering spaces. This evolution of public housing design reflects a broader rethinking of verticality — not just as a spatial solution, but a social one. Mixed-use typologies are no longer just about co-locating retail and residential, but have broadened to include: schools, community kitchens, eldercare centres and even urban farms. These “social floors” act as horizontal commons within vertical environments, fostering social interaction, reducing commute stress, and promoting multigenerational cohesion.
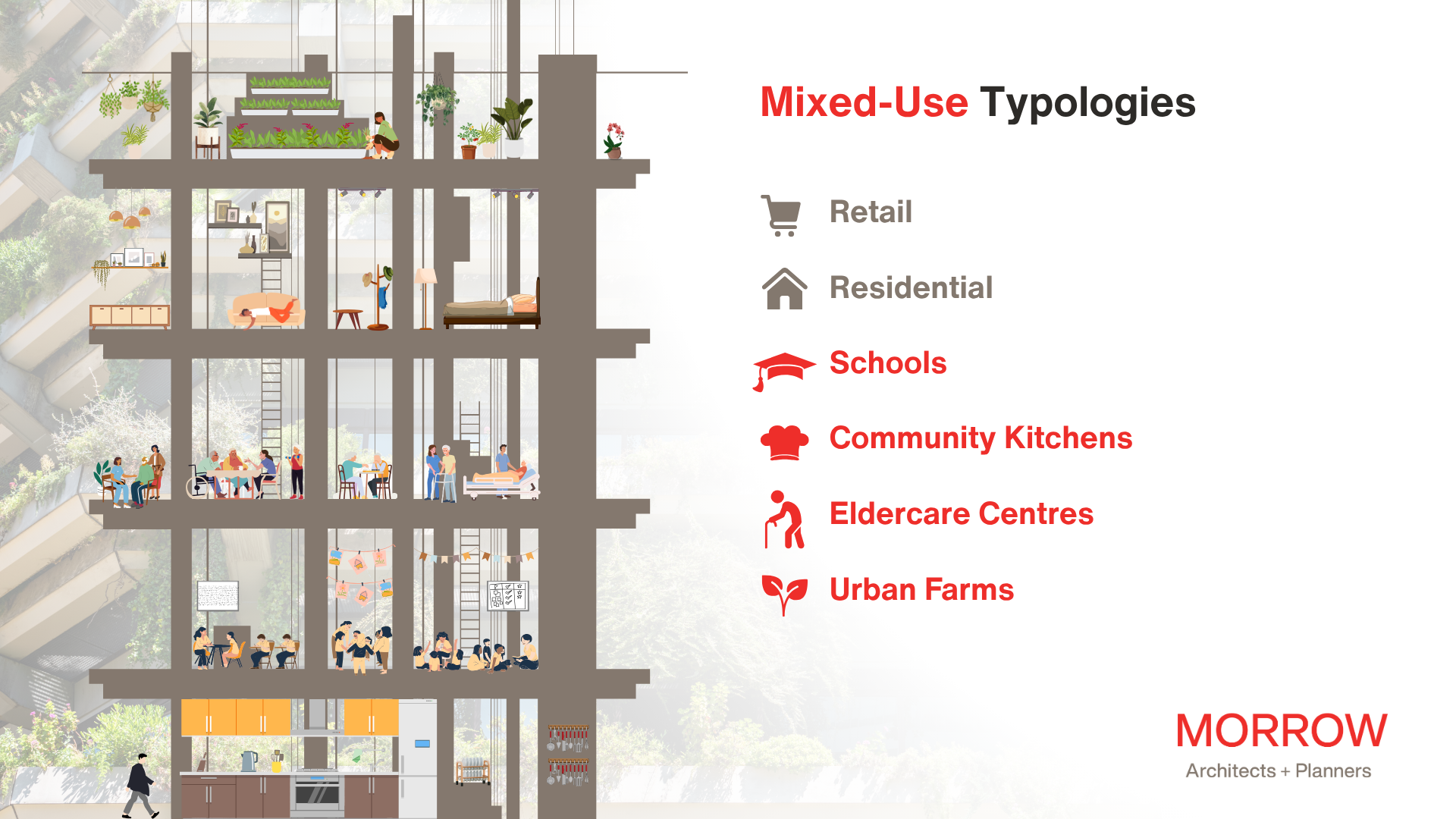
Image: Social floors act as horizontal commons within vertical environments, fostering interaction, easing commute stress, and encouraging multigenerational cohesion.
In this way, Singapore offers a regional benchmark — demonstrating how urban density and high quality of life can co-exist. From Metro Manila’s high-rise barangays to Ho Chi Minh City’s vertical neighbourhoods, the shift from building units to building communities is becoming both an aspiration and a necessity.
Designing with Dignity: Density as an Equity Issue
A denser city must also be a fairer city. While density is often presented as a technical solution to spatial constraints, it is also deeply intertwined with social equity. Who benefits from intensification? Are amenities, green spaces, and mobility networks evenly distributed — or are they concentrated in premium zones? Singapore’s emphasis on integrating community facilities and green connectors into every estate sets a high bar for inclusive development. But across many ASEAN cities, there is still a need to ensure that densification does not marginalise low-income or ageing populations through displacement or design neglect.
Sharing the Benefits of Compact Growth: Key Design Decisions
Planners must think beyond floor area and land value. A truly sustainable city is one that embodies care, not just capacity, into its planning DNA. Inclusive design that addresses universal access, equitable amenity placement and estate planning through community feedback are critical to ensuring that the benefits of compact growth are widely shared.
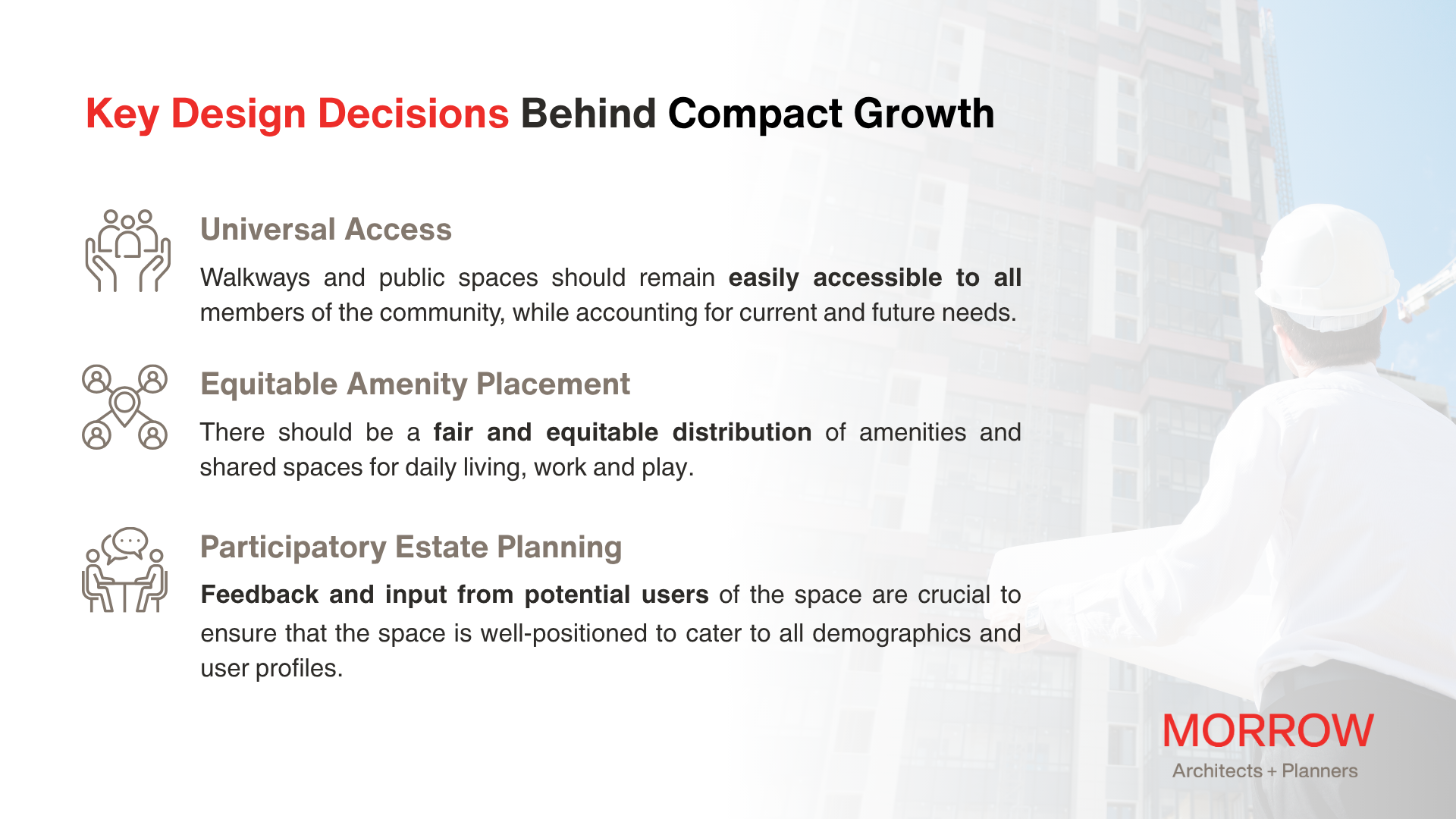
Image: Design decisions like universal access, equitable amenity placement, and participatory planning are key to ensuring the benefits of compact growth are shared by all.
Towards a Regionally Grounded Urban Ethos
Singapore’s Draft Master Plan 2025 speaks not just to local imperatives, but to regional aspirations. It presents a model for cities to achieve climate-conscious, inclusive urban growth. The emphasis on reusing underutilised spaces, integrated living, and human-scaled intensification is especially relevant to cities undergoing rapid transformation, guiding their design process from the top down. At MORROW, we champion architecture and planning that resonate locally and inspire regionally. I hope that as passionate leaders and planners, we continue to build not just more, but better. Not just taller, but wiser.
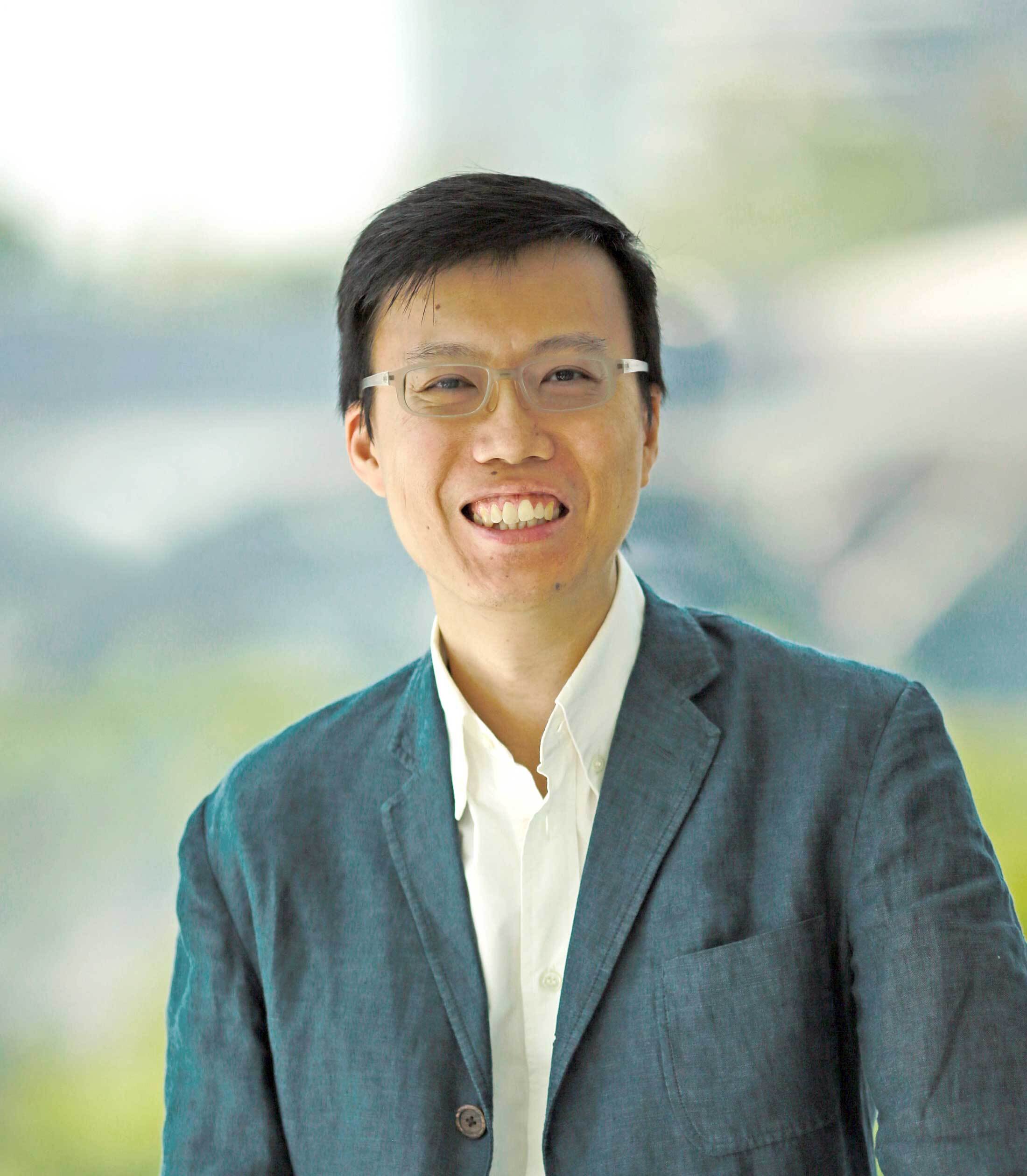
Daniel is an Associate Director at MORROW with over 18 years of experience in architectural and urban design. Passionate about delivering innovative, practical, and environmentally-responsible design solutions, he brings a deep understanding of the full project lifecycle — from concept through to completion — across a diverse portfolio of development types including industrial, institutional, residential, commercial, and mixed-use projects.
Notable projects by Daniel include the extension of INSEAD Business School in Singapore, Dormakaba’s APAC HQ in Singapore, and the Weifang Arts and Cultural Centre in Weifang City, Shandong, China.


