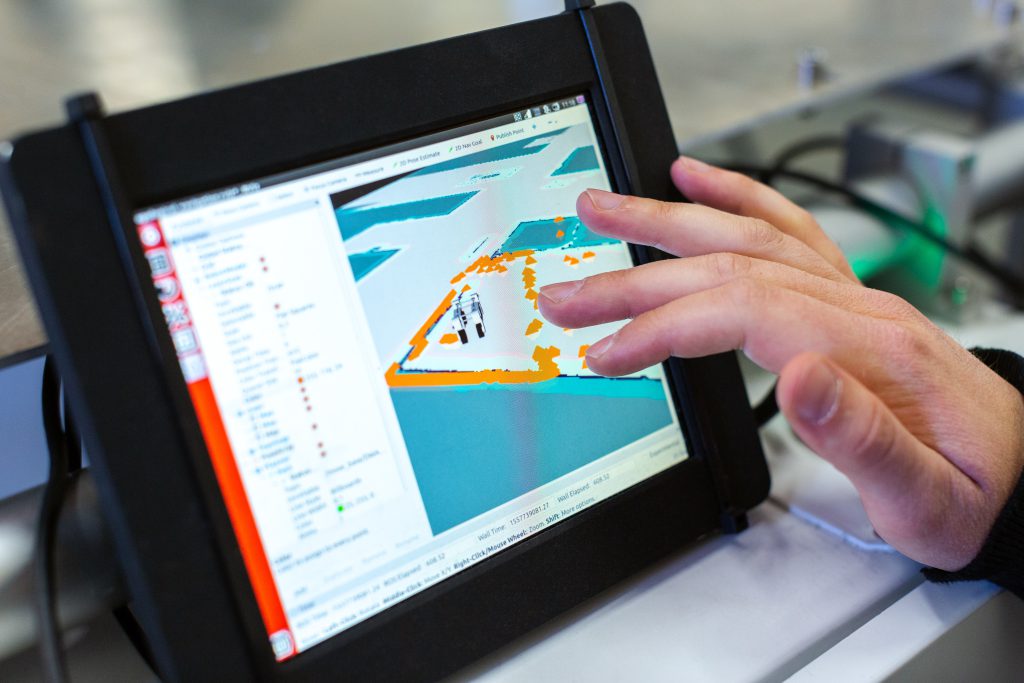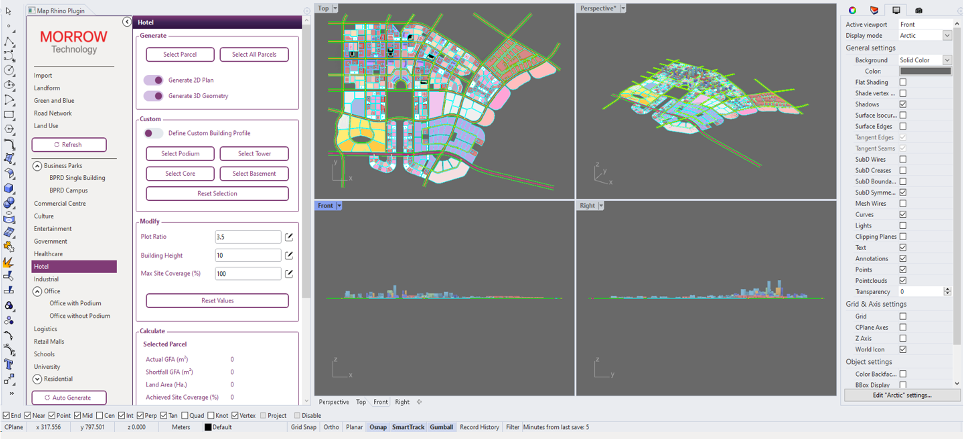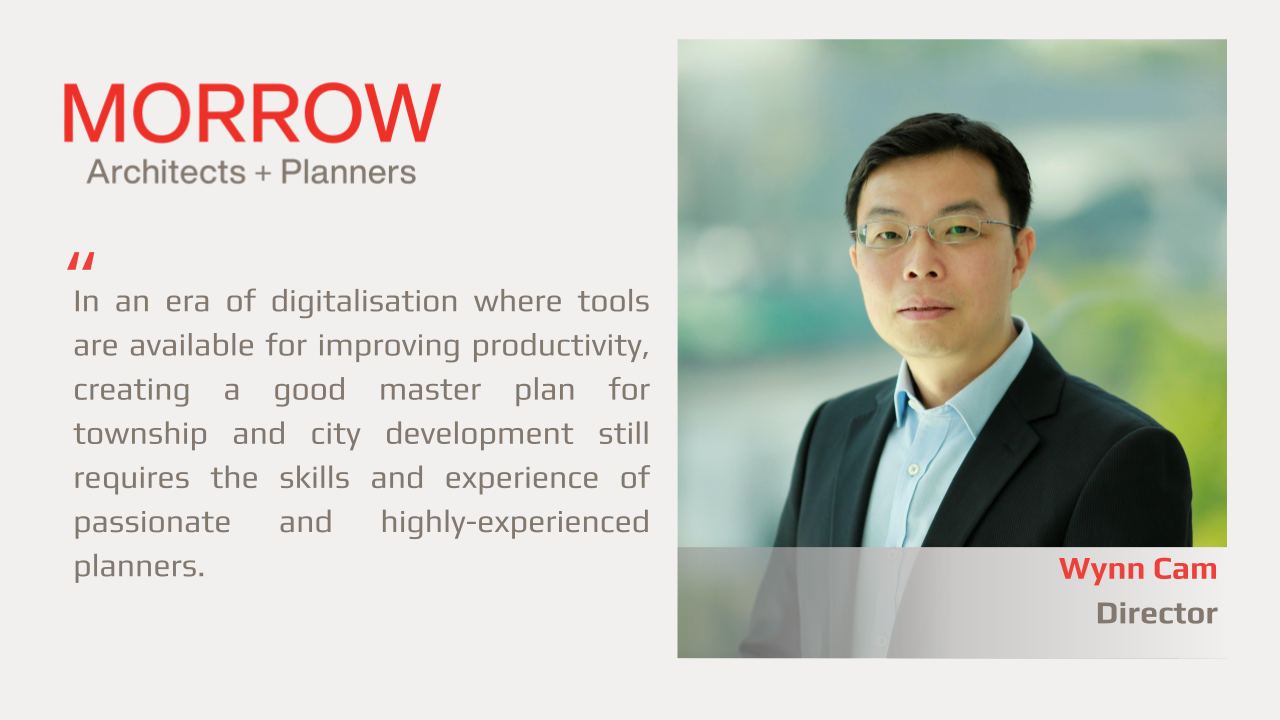As algorithms are increasingly used for many processes these days as we digitalise, will the human element be gradually replaced? Even as MORROW Technology — a company set up by MORROW Architects & Planners focusing on technological developments in urban planning tools — prepares to unveil the MORROW Parametric Urban Design (MPUD) Tool, it appears that the human touch is still very much essential.
Urban Planning and Design in the Context of “Digitalisation of Everything”
Creating a good master plan for township and city development requires passionate and highly-experienced planners who are valued for their time-honoured professional expertise and skills. With each master planning project being unique and context-specific, digitalising and automating everything in the scope of work for planners remains an unconvincing need.
In the digital economy, on the other hand, businesses have become more impatient when it comes to seeing performance outcomes. The same applies to the work of planners and urban designers. Hence, there has been pressure on the profession to respond to the time-pressure factor on the commercial side of things.

Image: Apps that improve productivity are increasingly common in this digital era (Credits: ThisisEngineering, Unsplash)
Unravelling the dilemma
To date, there have already been some digital tools developed in an attempt to assist planners and urban designers. They range from common computational drafting tools — which have been widely used in practice — to the ambitious Artificial Intelligence (AI) application to auto-generate urban forms. However, the latter is still at the infancy stage of technological development and has yet to gain enough trust from professionals, governments, clients and the public at large for such computational tools to design large-scale urban environments.
At the current development stage, the sweet spot is for digital tools to take the incremental step of increasing productivity when generating urban master plans and designs. This can be done by blending the human touch of time-honoured professional urban planners and designers with algorithmic generative design for urban design. For a start, suitable tasks that can best benefit from being automated by computational design tools have to be identified.
Identifying opportunities for automation in the urban planning process
Formulating master plans and urban designs are complex and time-consuming processes. In general, the planning process can be summarised into four consecutive groups of actions:
1) Firstly, the city government carries out engagements with stakeholders and the community and compiles a wish list as the base to form an urban planning brief.
2) Next, site study and data analysis to understand the existing and projected social, economic, and environmental context of the development.
3) Then, the creation of strategic, concept, and detailed master plans, followed by urban design with three-dimensional (3D) built forms and urban spaces.
4) Lastly, validation of the master plan through public feedback, refinement, and legalisation for implementation.
Professional planning consultancy firms are usually appointed to carry out the work scopes in groups 2 and 3. While the tasks in group 2 are highly analytical, those in group 3 conventionally require the element of human judgment, which is where experienced urban planners or designers with reliable urban design skills come into play.
For these reasons, getting the tasks in group 3 digitised is very likely to be subjected to debates and resistance. To mitigate this, let us further break down the tasks of urban planning and design into the three subsets of“science”, “art” and “value”.
While the subsets of “art” and “value” can be better performed with a human touch — especially by experienced urban planners and designers — some tasks under the “science” subset have considerably more potential for digitalisation. This is owing to their logicality in nature, which is something that can be translated into computational algorithms. For example, it can be as simple as setting clear sets of rules for building setbacks, typical road sectional design, typical built form configurations such as floor-to-floor height for different building typologies, and many more.
Applying parametric principles to large-scale urban design
We started with the simple and popularly-implemented concept and principles of parametric design. Parametric design itself is not a new technology and has been used extensively in product design, architecture and engineering. Parametric architecture, for example, creates a system of “parameters” and constraints to produce a built form with repeating elements. Architects can modify these forms by adjusting parameters, such as length, width, height, and the number of repeating elements.
City planners can apply this technology to urban design by writing algorithms that set rules and constraints for planning parameters, such as road width, building setbacks, site coverage, building height control, plot ratio, and so on. In doing so, there are two benefits that improve workflow productivity.
Firstly, when planning parameters require adjusting, planners can tweak the input variables directly. The system should then automatically update the drawings and 3D building massings based on the changes to the adjusted variables.
Secondly, when designers make changes to or introduce new design elements such as a road or park, the system should automatically update the related drawings and 3D building massings to maintain selected existing parametric constraints as a draft for planners or architects. Hence, they can still fine-tune their design while spending less time on rounds of trial-and-error design testing to meet the selected parametric constraints.
MORROWTech’s Parametric Urban Design Tool
With the above objectives, MORROW Architects & Planners set up MORROW Technology (MORROWTech in short) – a tech company that attempts to unlock new opportunities presented by advanced digital technologies from the eyes of professional urban planners and designers for the benefit of our fraternity.
MORROWTech, supported by Enterprise Singapore’s Enterprise Development Grant and in collaboration with specialist IT developers, has been developing the MORROW Parametric Urban Design Tool, or MPUD. MPUD aims to improve MORROW’s in-house workflow by enhancing productivity for our urban design projects through its functions of automating certain repetitive routine tasks.

Image: A glimpse of MORROW’s Parametric Urban Design Tool (Credits: MORROW Technology)
The tool generates 3D urban form drafts with all necessary salient planning data based on the urban structure, land use, and other parameters defined by planners. The 3D urban form generated should only be treated as a draft and not be considered final. It allows planners and designers to visualise their planning data and urban structure at a glance, and in a 3D visualisation. In this way, planners and urban designers can further fine-tune the design, scrutinise the details, and add layers of human touch and with artistic design inputs.
Balancing Human and Technological Inputs
Why not push the boundary and develop a more comprehensive AI generative design to create master plans and urban designs that stakeholders can select the most ideal one from? Simply because generating an urban master plan encompasses complex decision-making processes that require a planner’s skills. This includes having a strategic mindset, an empathic heart, and artistic judgement.
For the time being, the reasonable combination could be to:
1) Let algorithms help with laborious, time-consuming tasks that are prone to calculation errors;
2) Free up the time and energy of urban planners and designers so they can focus on the tasks they are best at — strategising, planning, and designing.
More about Dr Wynn Cam in his profile here.
Other MORROW Insights here.


